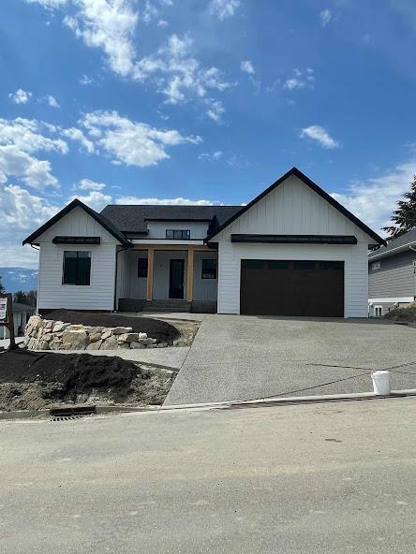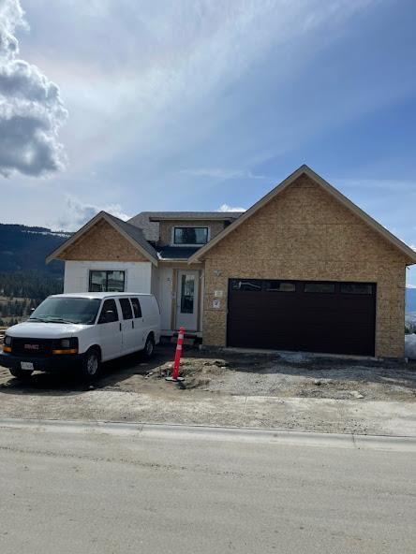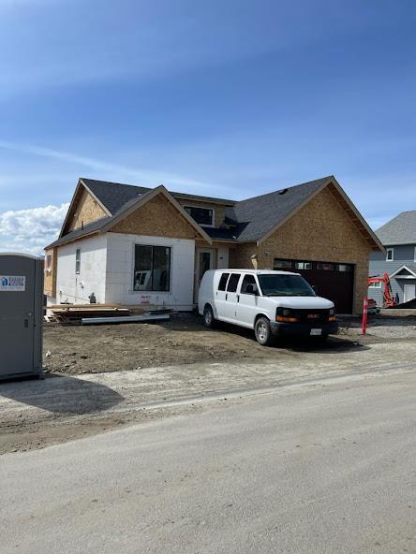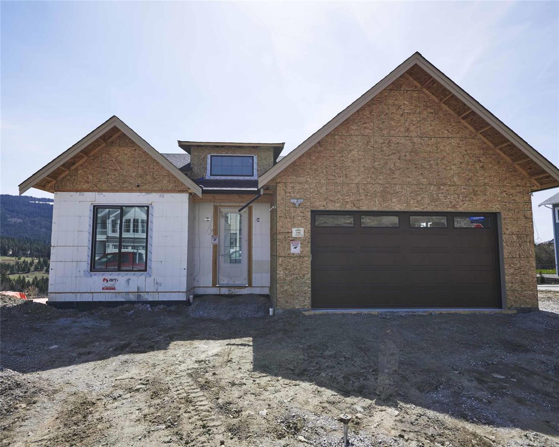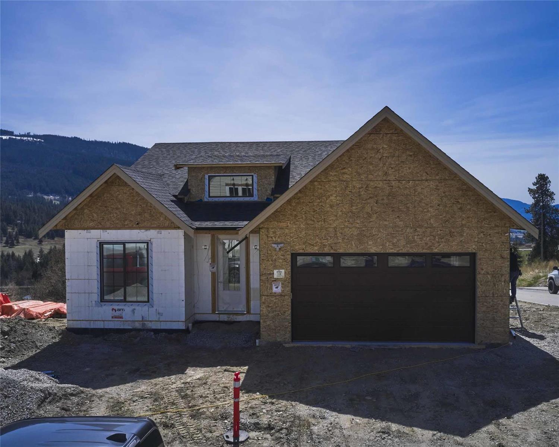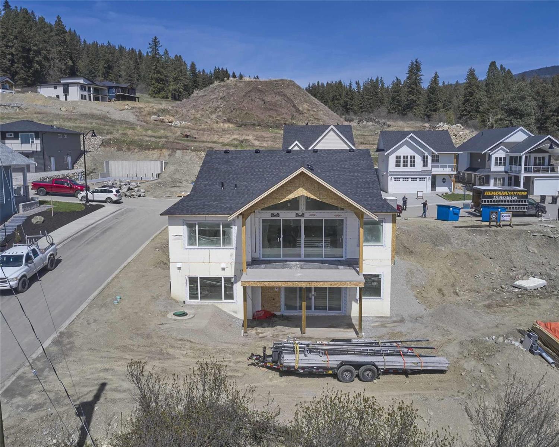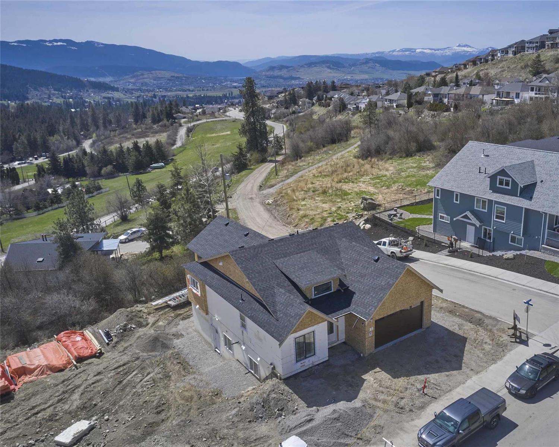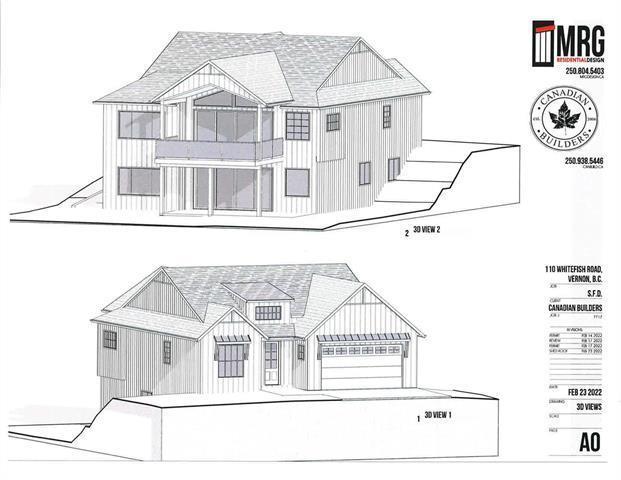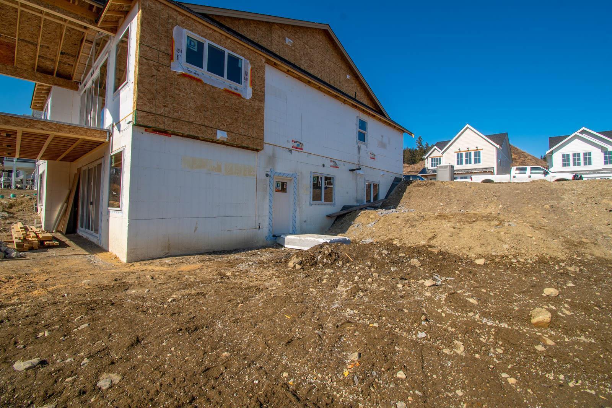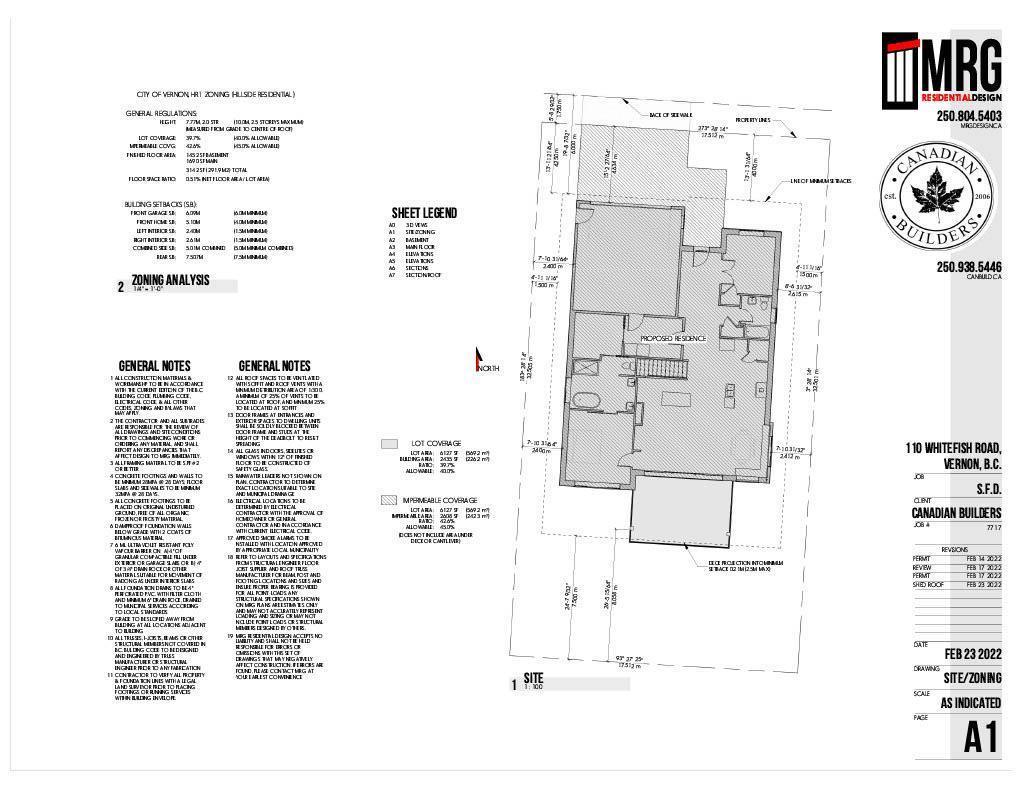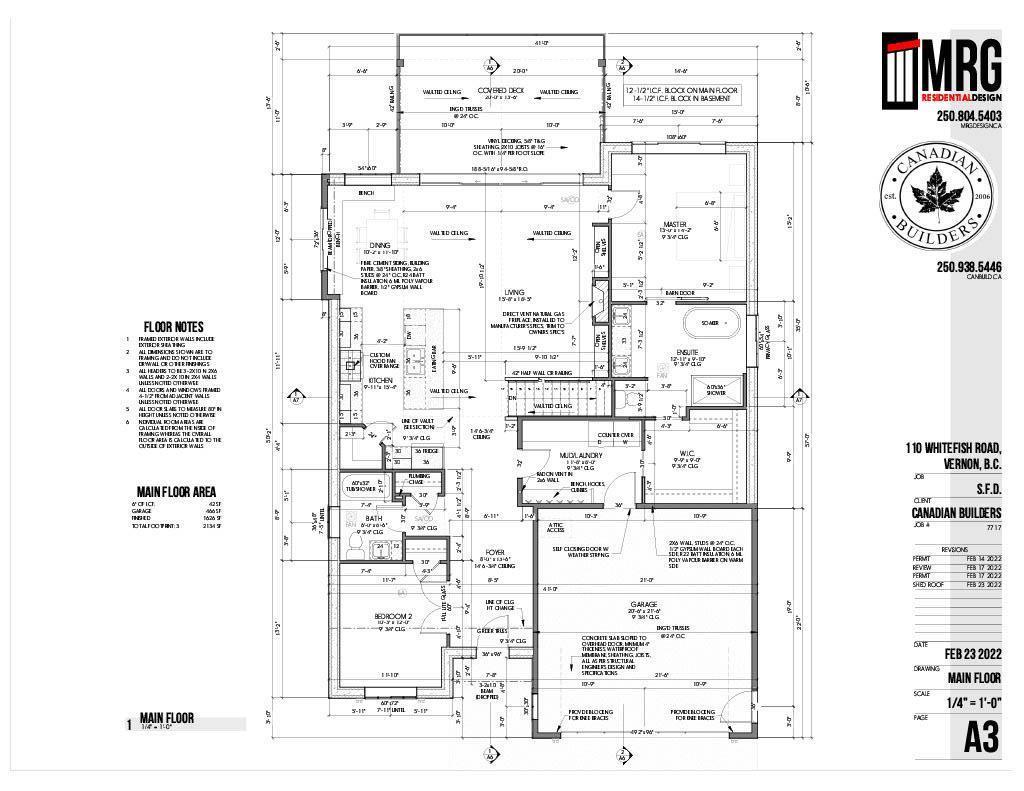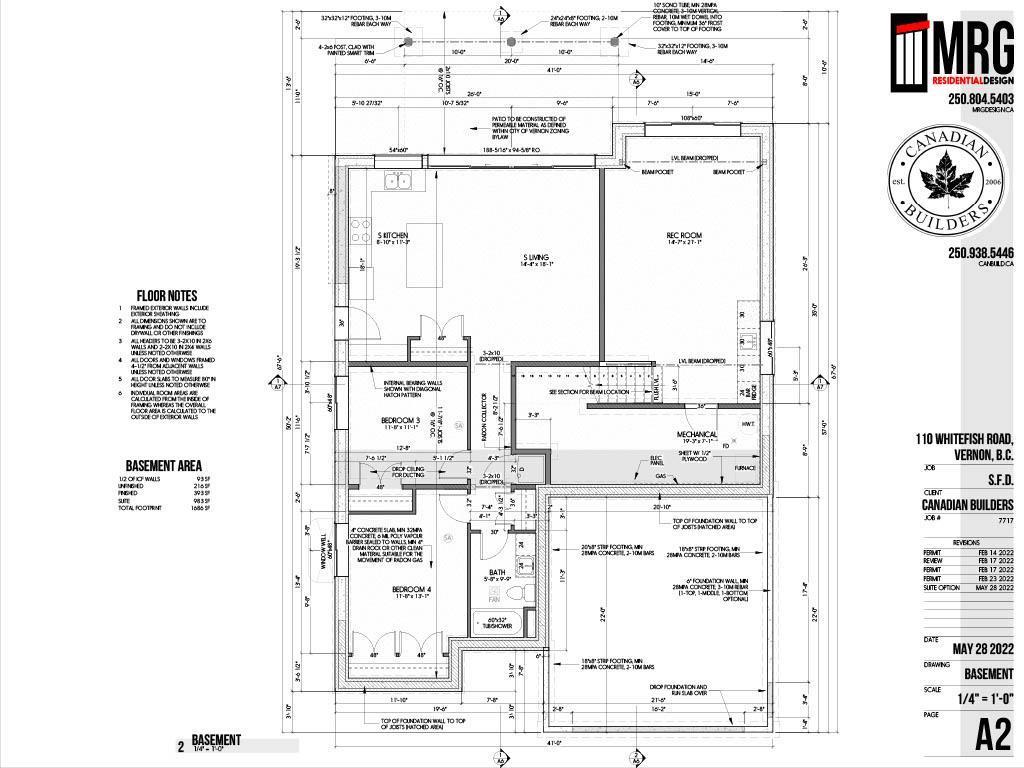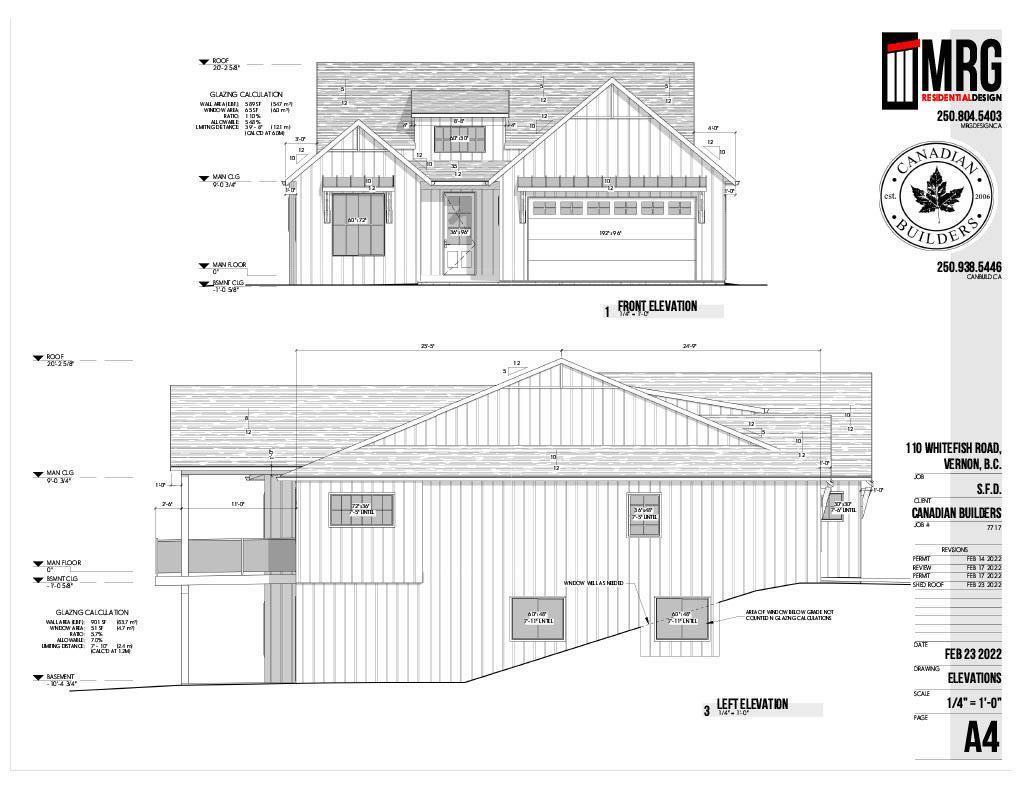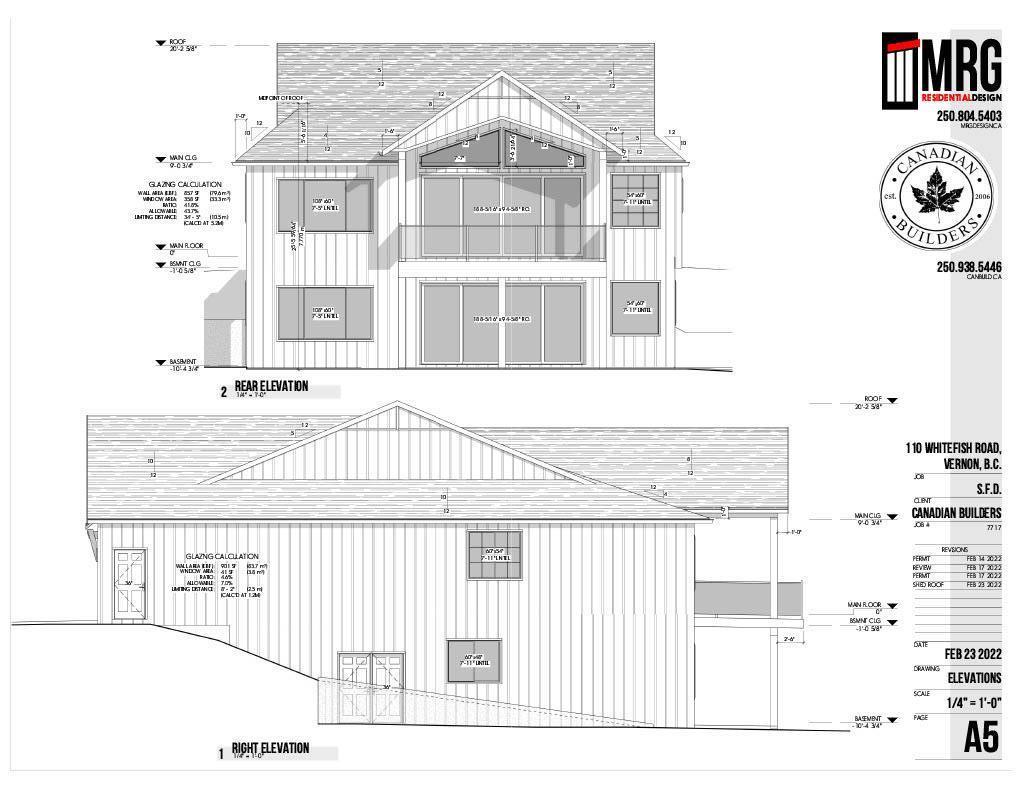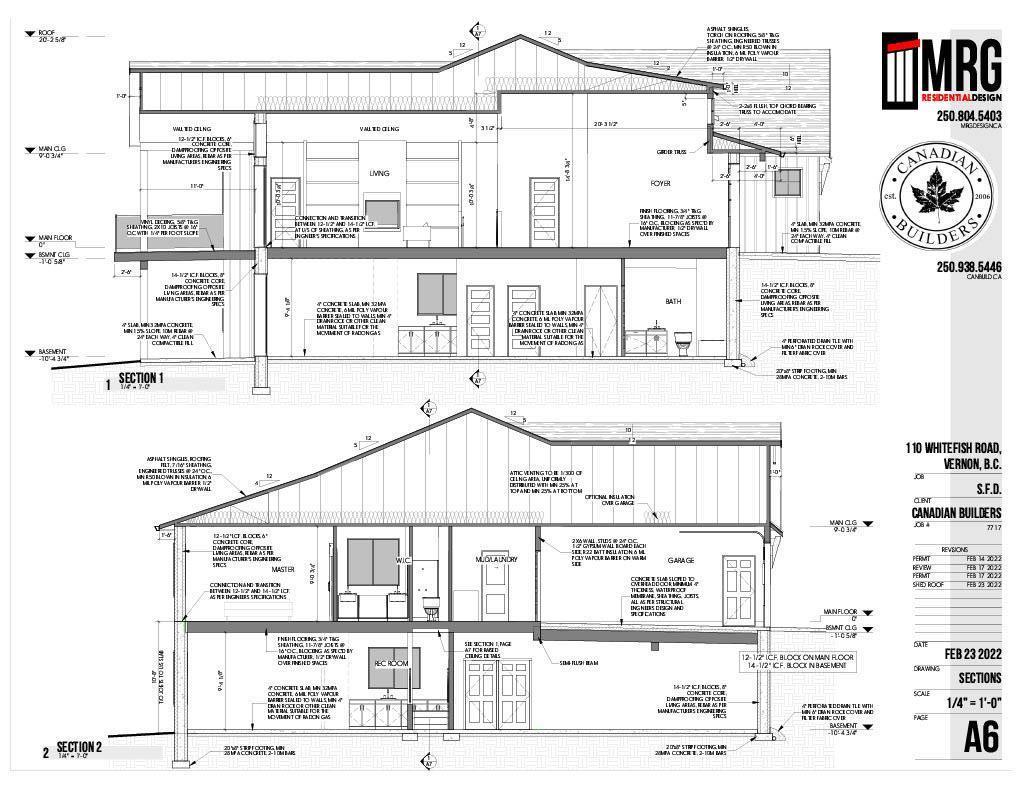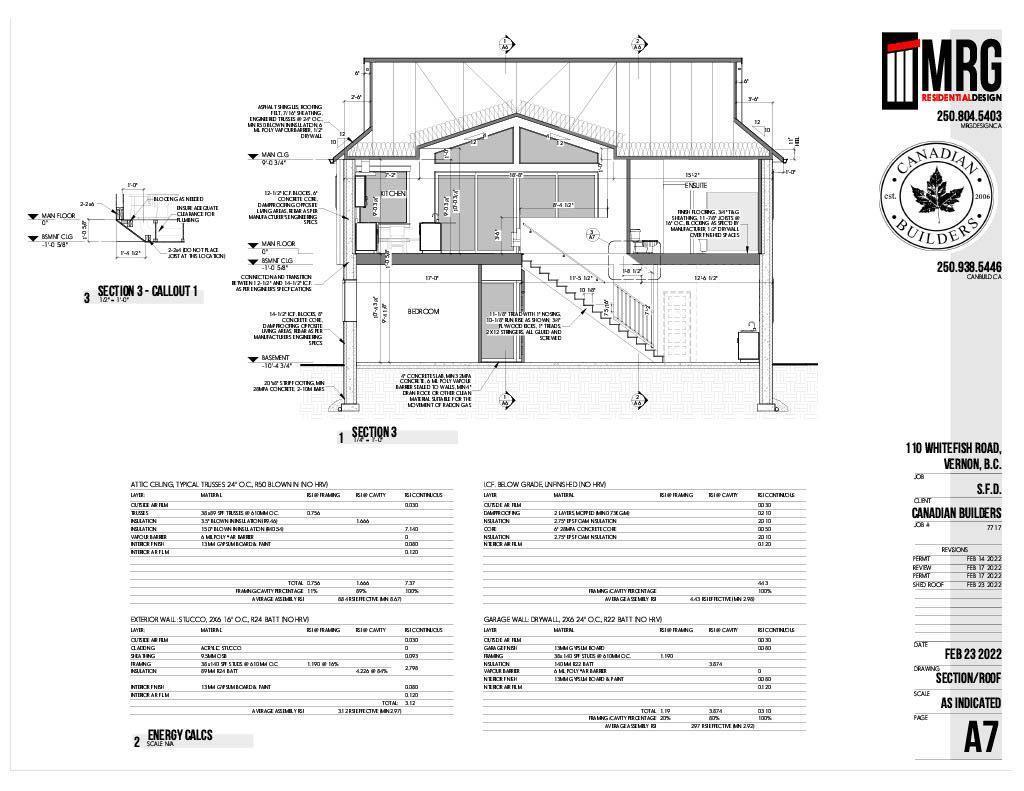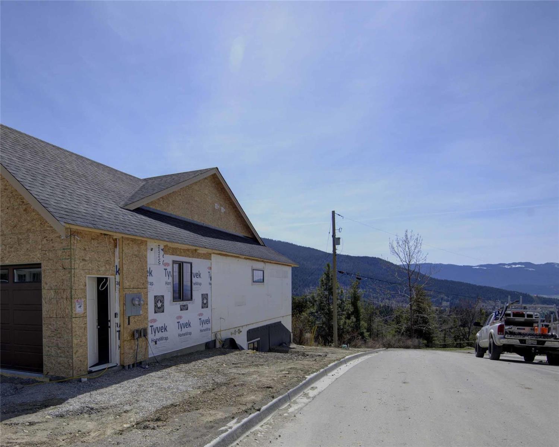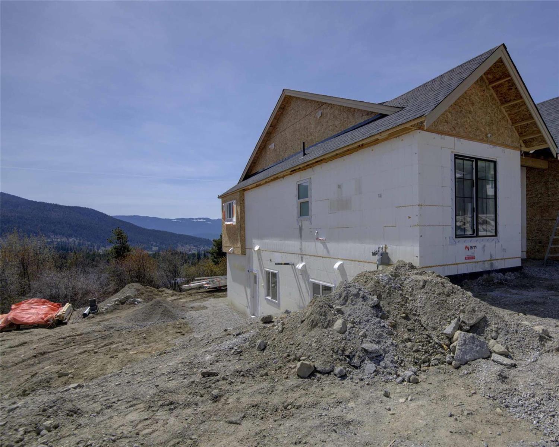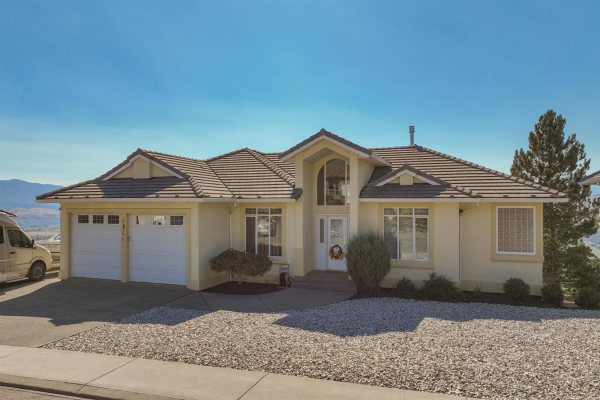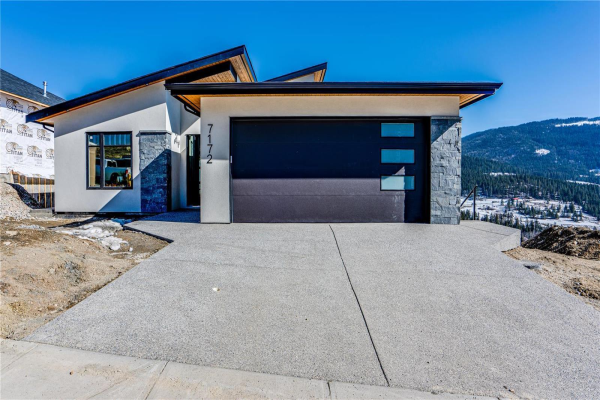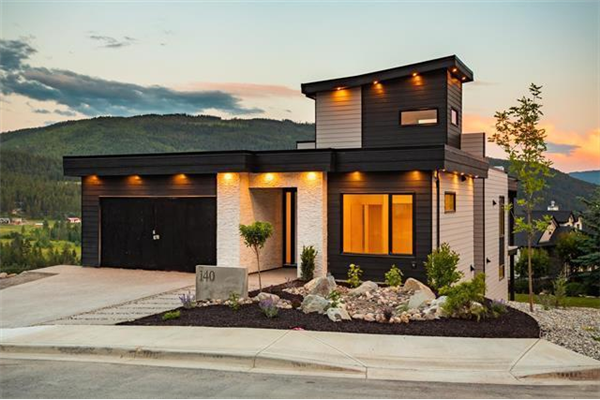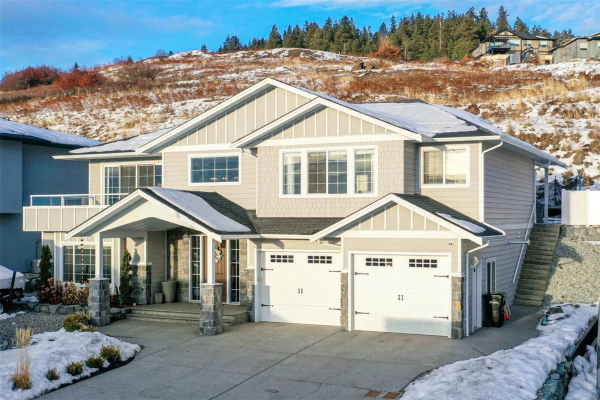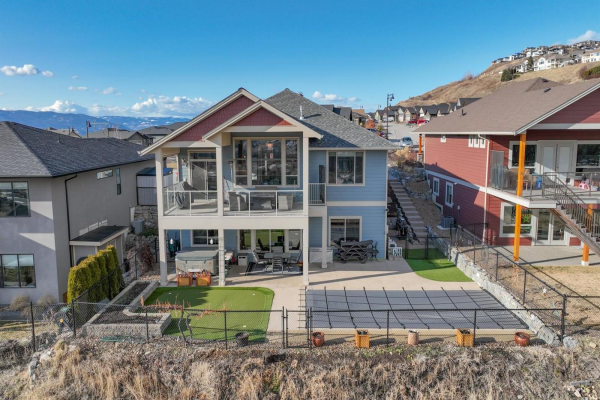- Property Info
- WalkScore
- Mortgage Info
- Share
This NEW, spacious 3000+sqft family home offers incredible value in Keifer Estates, the newest development located at the top of the beautiful Foothills Community. A family-friendly neighbourhood situated close to BX Elementary School & ideally located just a few minutes to town & approx 20 mins to Silver Star Ski Hill. This NEW build, level entry rancher with a walk-out basement boasts 4 beds & 3 baths & a 2 bed, 1 bath legal suite! This NEW build by Canadian Builders offers an open-concept kitchen, dining & living room with vaulted ceilings. The living room offers an NG fireplace & doors to the 20X13ft covered deck. The kitchen features a large pantry & an 8ft island with a breakfast eating bar. The spacious primary bedroom boasts a 5pc en-suite showcasing a double vanity, freestanding soaker bathtub, separate walk-in shower & walk-in closet. One additional bedroom, main bath & laundry/mudroom complete the upper level. The basement offers a wide-open Rec room that would be a perfect gaming or theatre room. The basement also features the large 2 bed, 1 bath suite complete with its own laundry. A 20X21ft garage completes the property. This home is in a very desirable family-friendly neighbourhood & is the kind of home where families put down roots, friends come over to play…. and memories are made! GST is applicable. (id:10452)
Property Details
| Property Type | House |
|---|---|
| Architectural Style | Ranch |
| Square Feet | 3142 sqft |
| Maintenance | N/A |
| Days On Our Website | 136 |
| Basement | Finished - Full (Finished) |
| Kitchens | 2 |
| Lot Dimensions | 0.14 ac|under 1 acre |
| Pool | N/A |
| Area | Vernon |
| Air Conditioning | Central air conditioning |
| Heating | Electric, Natural gas - Baseboard heaters, Forced air |
| Exterior | |
| Parking Spaces | 4 |
| Parking Type | Attached Garage,Attached Garage |
| Sewers | Municipal sewage system |
| Water | Municipal water |
Listing Office: Value Plus 3% Real Estate Inc.


Loading WalkScore data...
Loading Mortgage Calculators...
