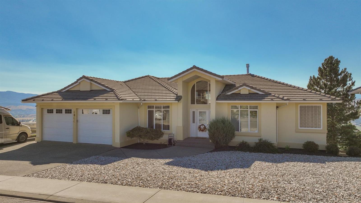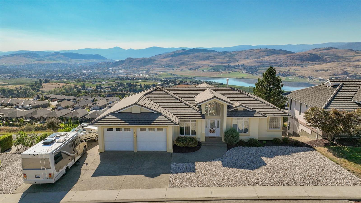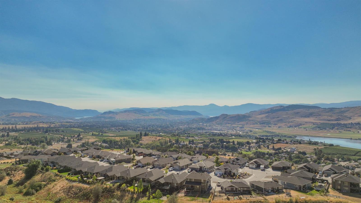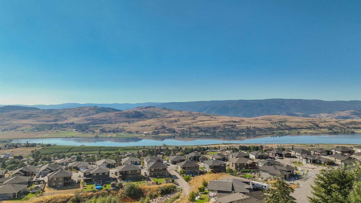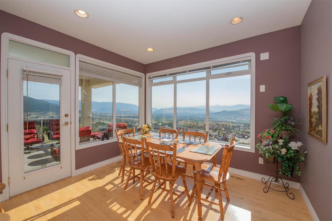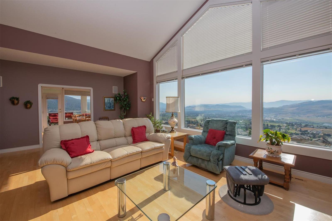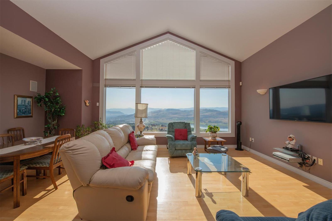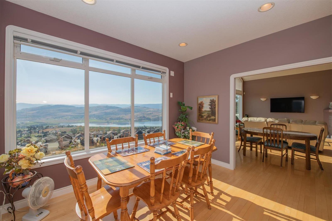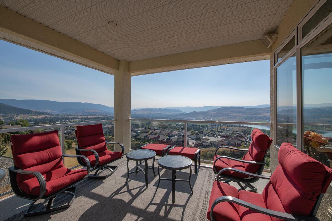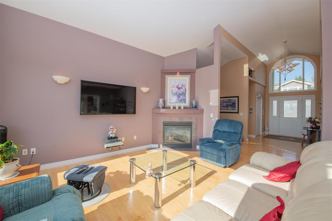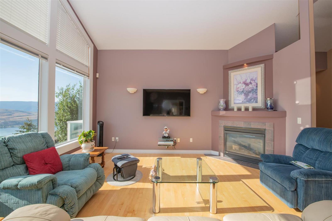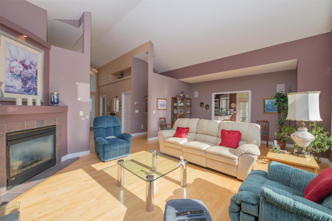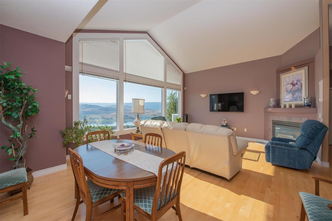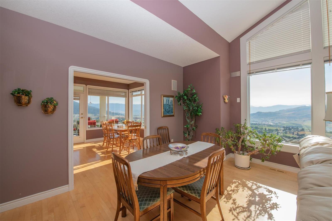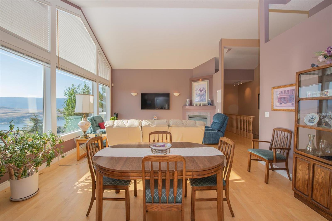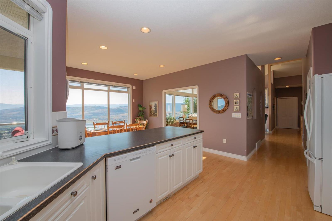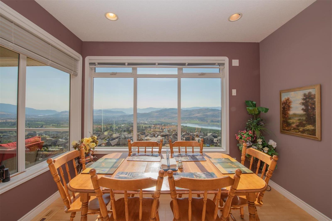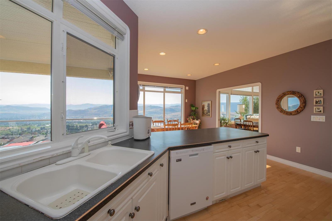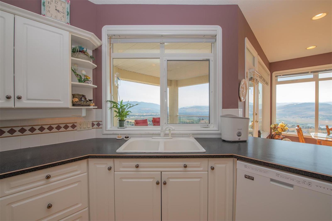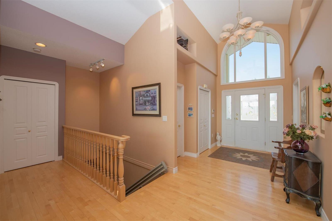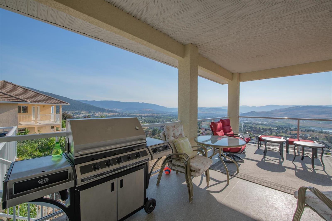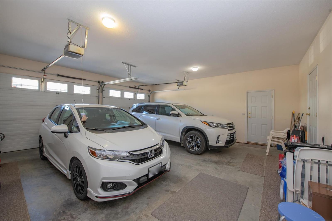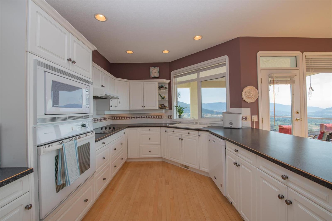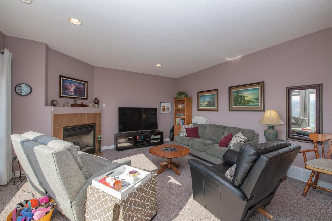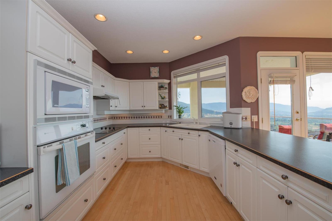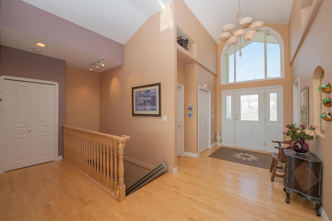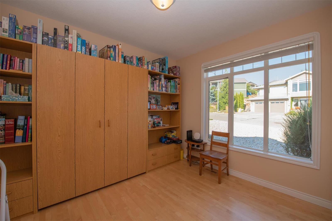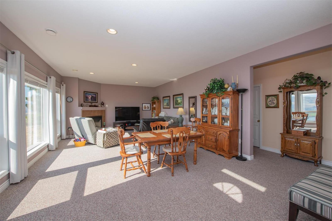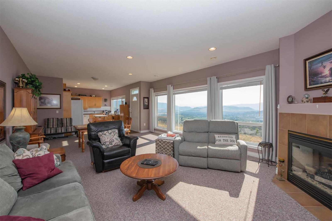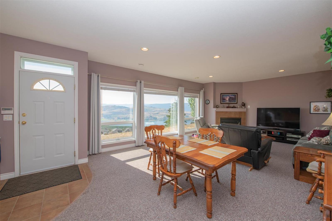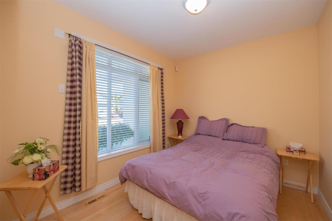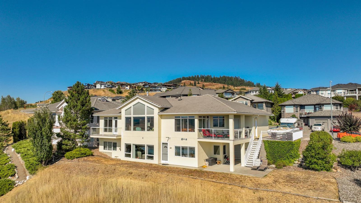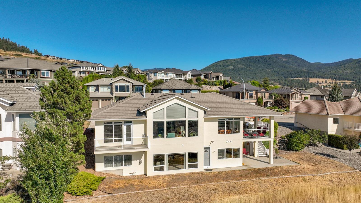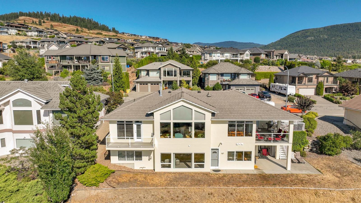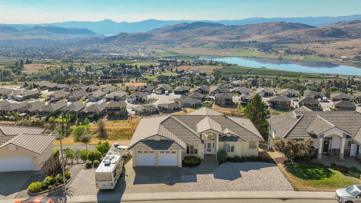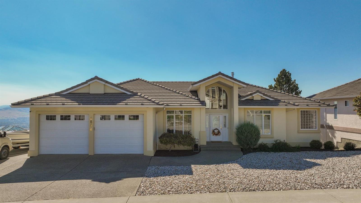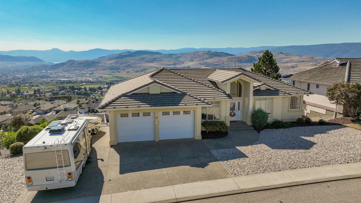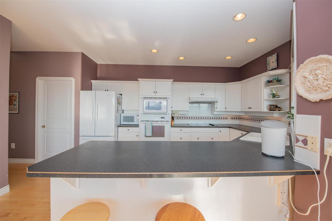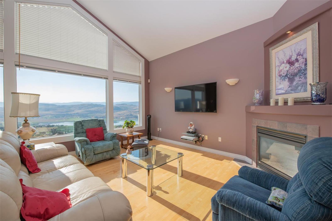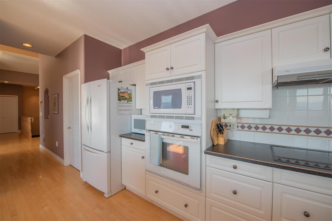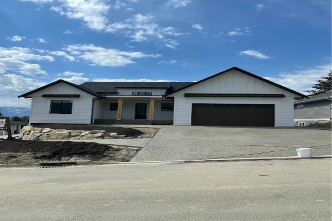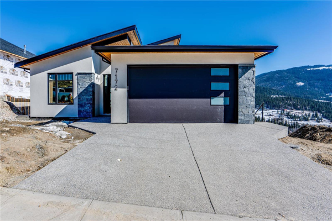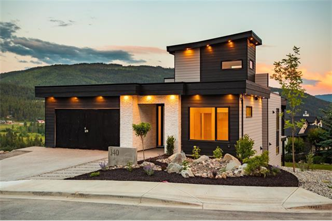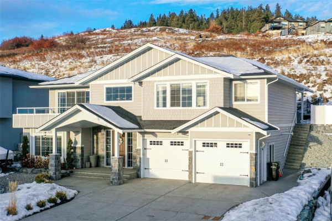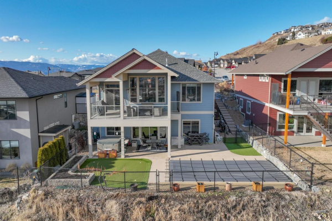- Property Info
- WalkScore
- Mortgage Info
- Share
Fabulous designed Rancher 4 bedroom and 4 bathroom home with full walk-out basement in Foothills! On the main level, you'll find all the daily living space, including a vast Kitchen and breakfast nook, Dining & Living room area to enjoy the views of the 3 lakes and the city! There's a great wrap around sundeck as well! The Master Suite has patio doors plus a walk-in closet & big master ensuite, tub & separate shower. Large laundry/mud room on the main. Full daylight basement with a 1-bedroom in-law suite. In the basement there's also 1 bedroom and a big rec room, great storage room/workshop under a suspended slab in the basement. Oversized double garage, level driveway with plenty of extra parking for the toys. (id:10452)
Virtual Tour
| Please login or create new account to view the Virtual Tour of this property |
Property Details
| Property Type | House |
|---|---|
| Square Feet | 4045 sqft |
| Maintenance | N/A |
| Days On Our Website | 204 |
| Basement | Finished - Full (Finished) |
| Kitchens | 2 |
| Lot Dimensions | 0.28 ac|under 1 acre |
| Pool | N/A |
| Area | Vernon |
| Air Conditioning | Central air conditioning |
| Heating | Natural gas - In Floor Heating |
| Exterior | Stucco |
| Parking Spaces | 4 |
| Parking Type | Attached Garage,Attached Garage |
| Sewers | Municipal sewage system |
| Water | Government Managed |
Listing Office: Royal LePage Downtown Realty


Loading WalkScore data...
Loading Mortgage Calculators...
