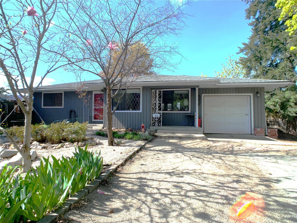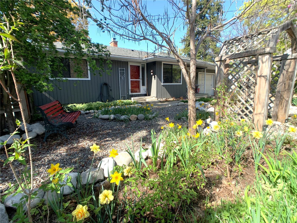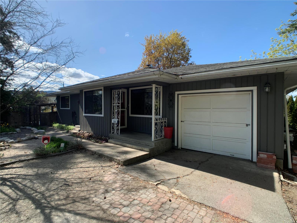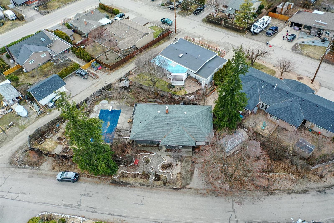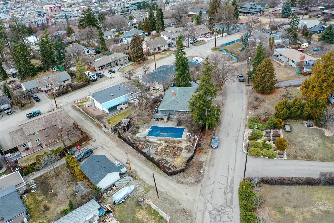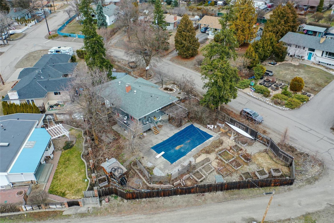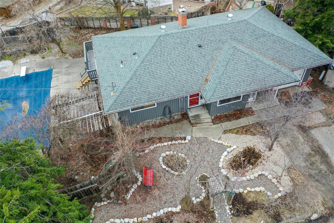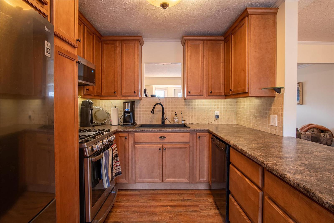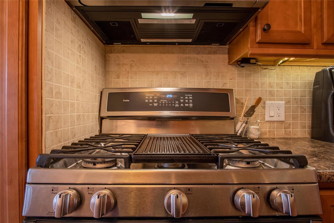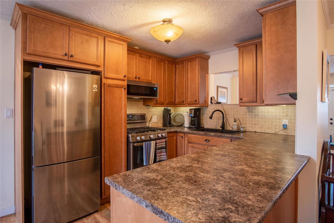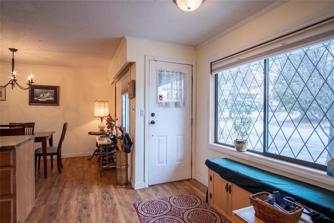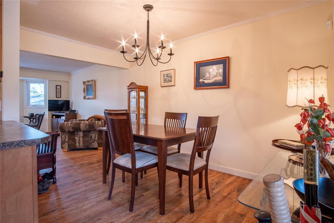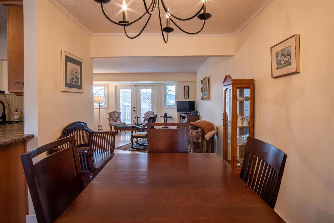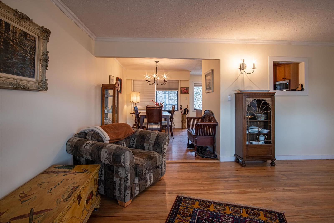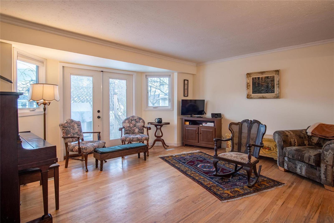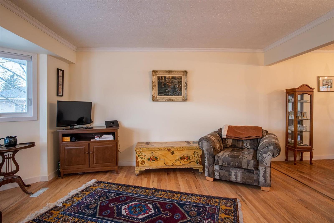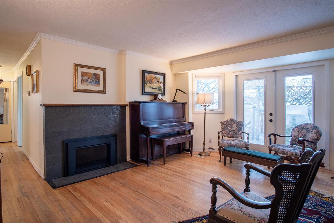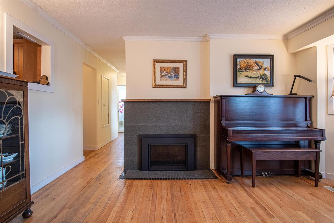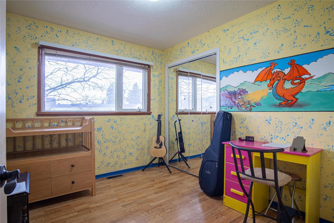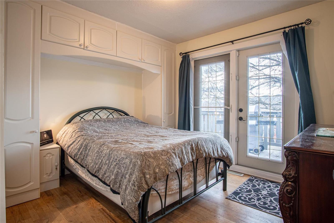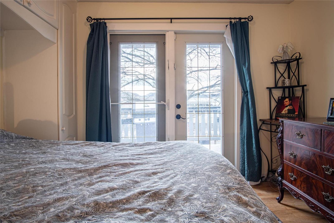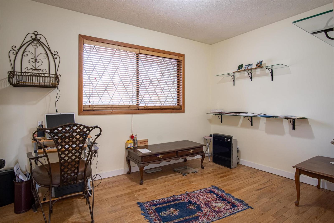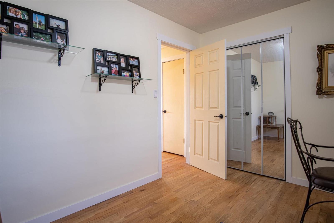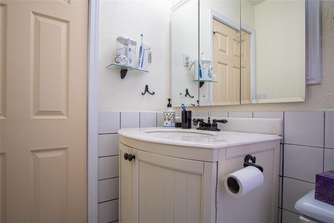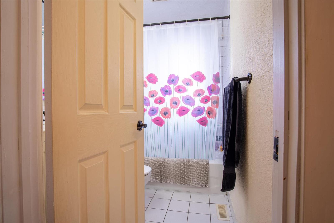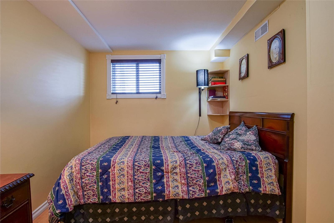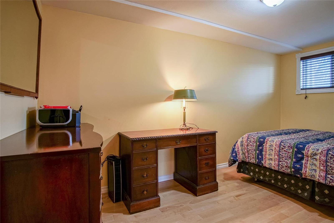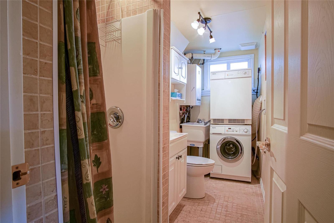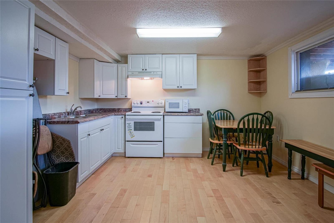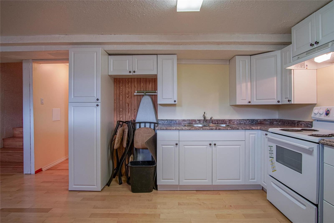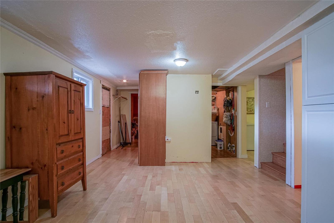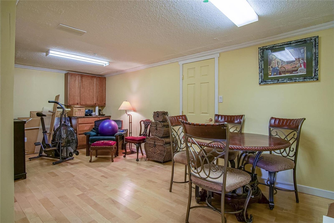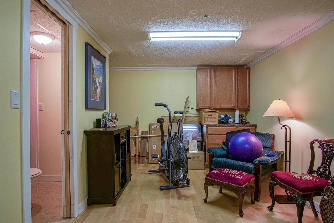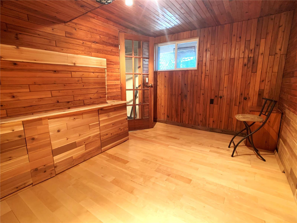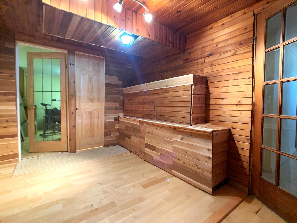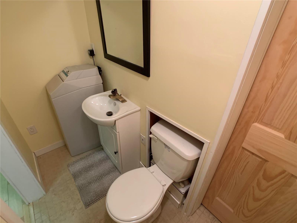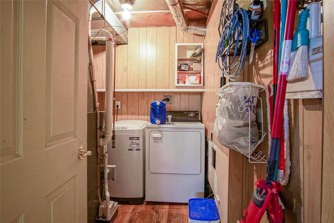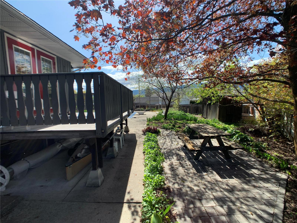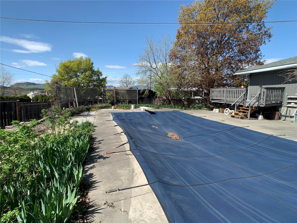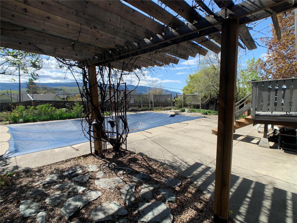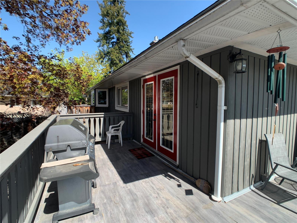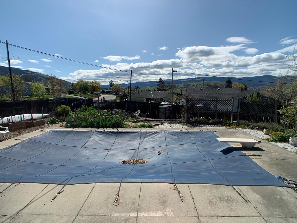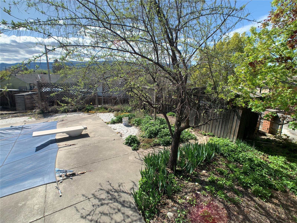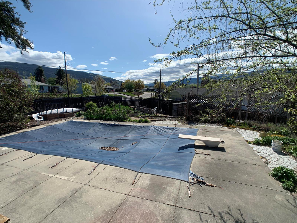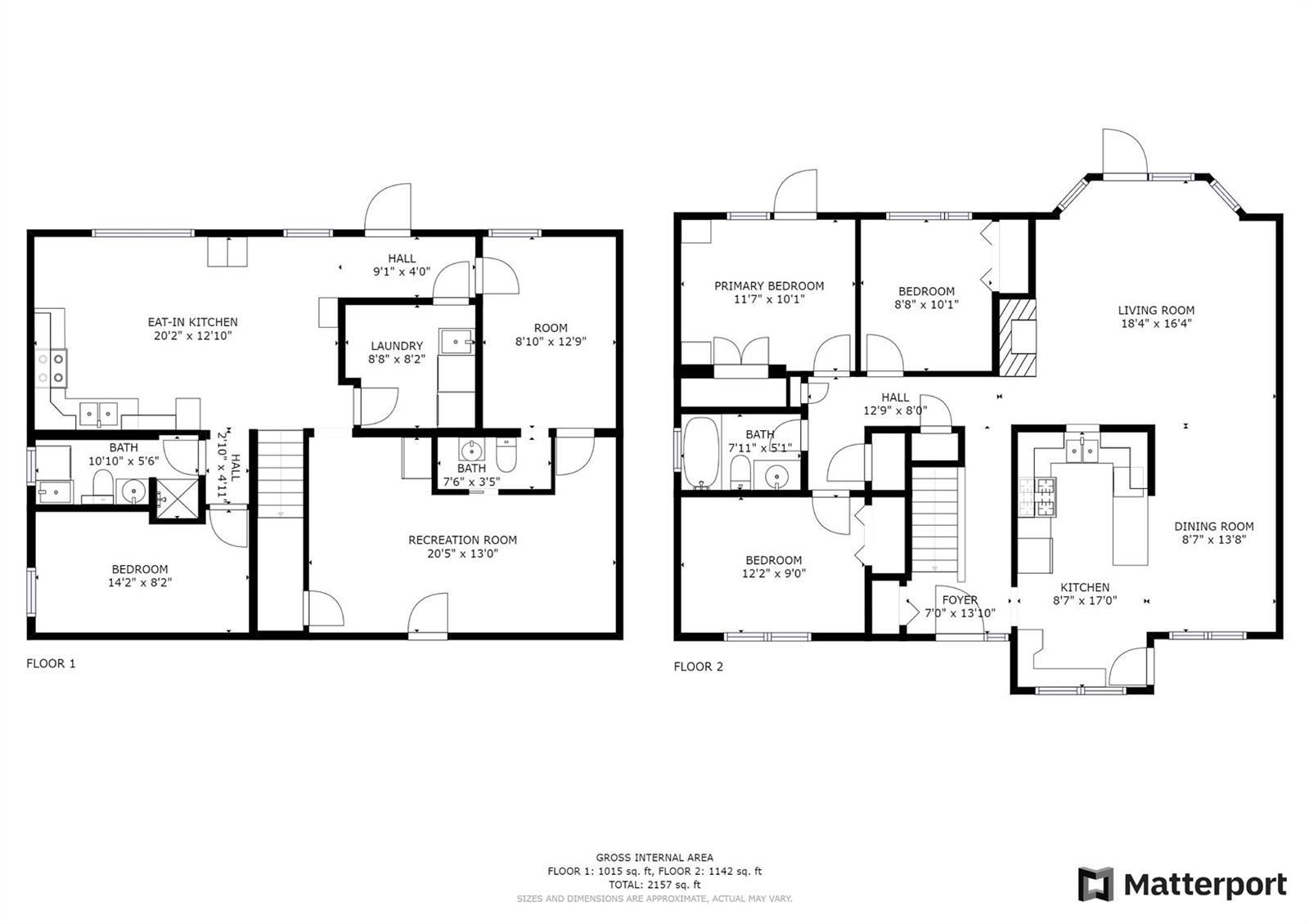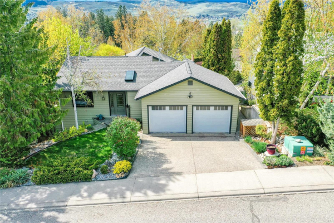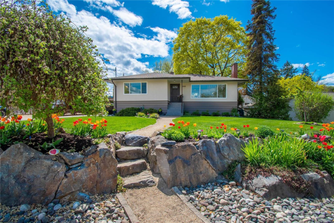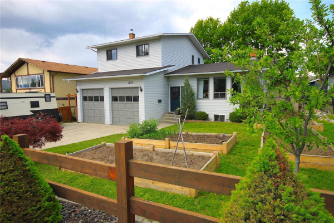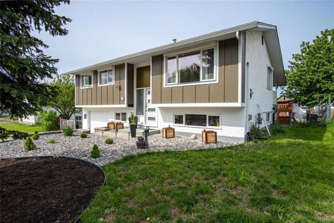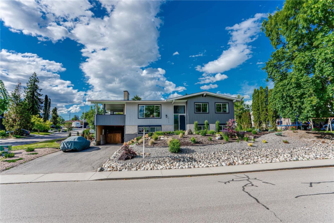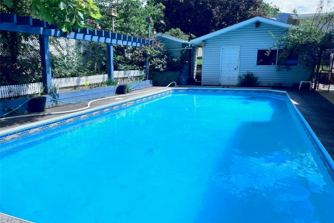- Property Info
- WalkScore
- Mortgage Info
- Share
Rare opportunity to have your very own 0.24-acre fenced lot in the prime East Hill location, known as the Crescents. Enjoying easy walking distance to parks, schools, local cafés & downtown Vernon. The property is zoned R2 and has alley access. INVESTOR ALERT: there are opportunities to expand the home, build a secondary 900 sq/ft carriage house as the R2 zone allows a 60-foot lot width! This family home with an attached garage has a full finished basement and features 3 bedrooms on the main floor, a spacious living room with a new gas fireplace, a large dining room to accommodate entertaining, a super clean kitchen with stainless steel appliances and a gas stove. Other features include hardwood flooring, on-demand hot water, high-efficiency furnace and a water softener unit. Downstairs features two laundry rooms, a media room, a potential sauna room, a bedroom, a full kitchen and a separate entrance. A few final touches will turn this spacious basement into a one-bedroom suite. The yard area features two decks, a beautiful patio under a large maple tree and a pergola area to enjoy al fresco dining. Numerous raised and irrigated garden boxes are available to grow your own vegetables. (id:10452)
Virtual Tour
| Please login or create new account to view the Virtual Tour of this property |
Property Details
| Property Type | House |
|---|---|
| Square Feet | 2157 sqft |
| Maintenance | N/A |
| Days On Our Website | 48 |
| Basement | Finished - Full (Finished) |
| Kitchens | 2 |
| Lot Dimensions | 0.23 ac|under 1 acre |
| Pool | Inground pool |
| Area | Vernon |
| Air Conditioning | N/A |
| Heating | Natural gas - Forced air |
| Exterior | Wood siding |
| Parking Spaces | 1 |
| Parking Type | Attached Garage,Attached Garage |
| Sewers | Municipal sewage system |
| Water | Municipal water |
Listing Office: RE/MAX Vernon


Loading WalkScore data...
Loading Mortgage Calculators...
