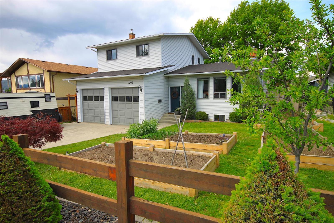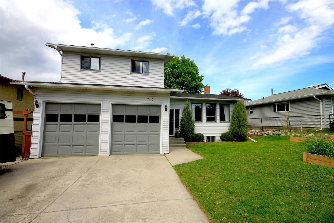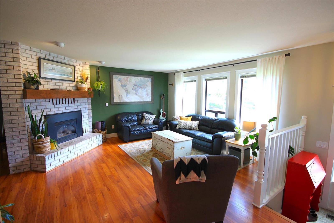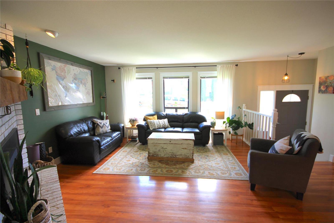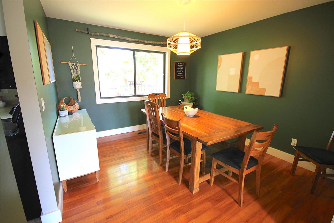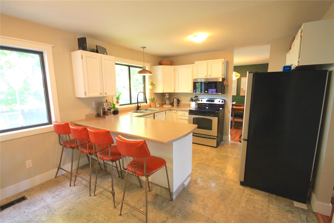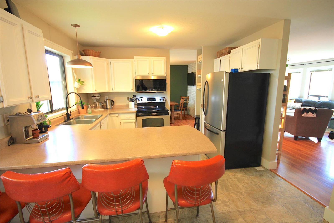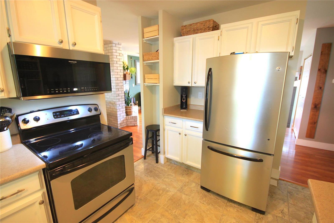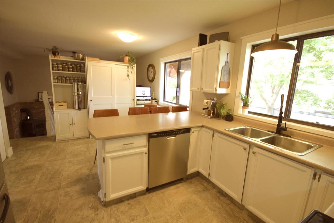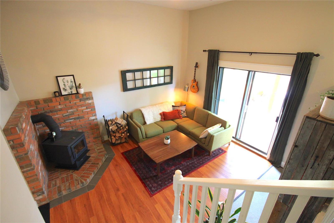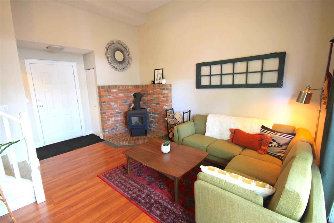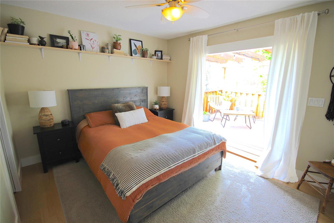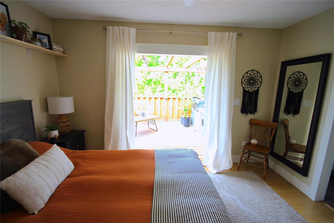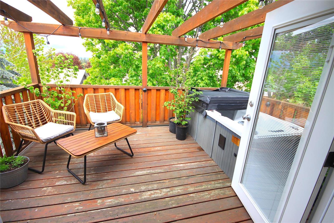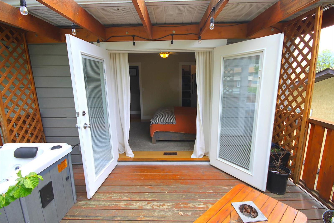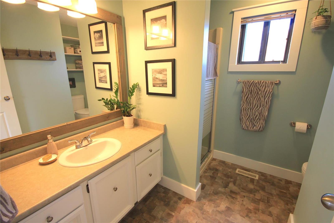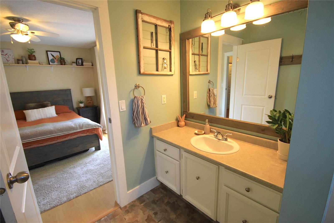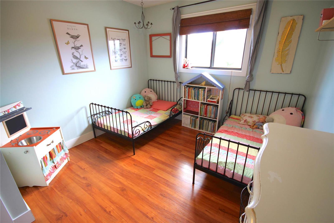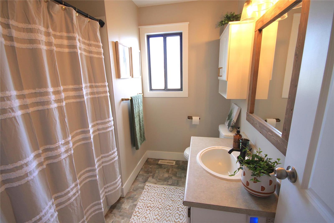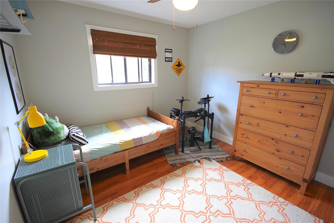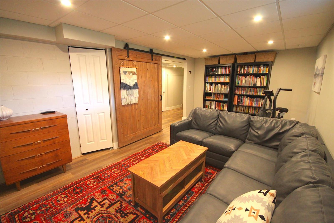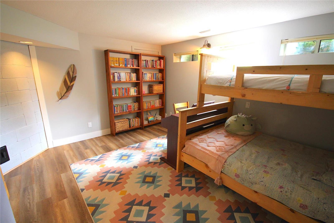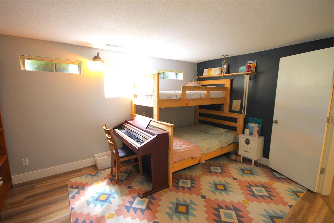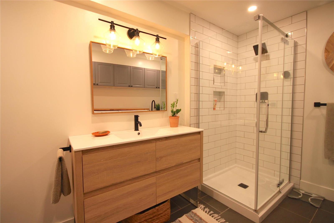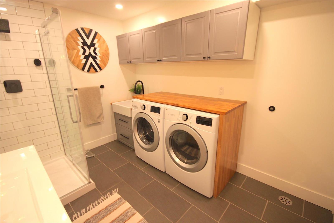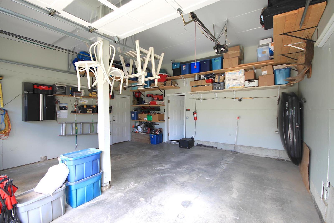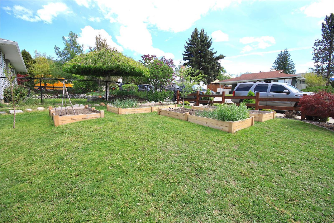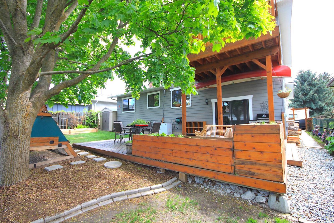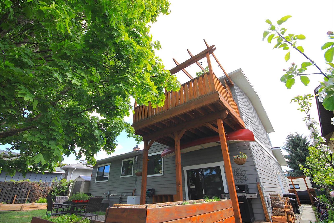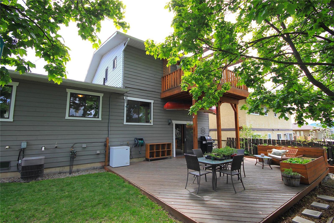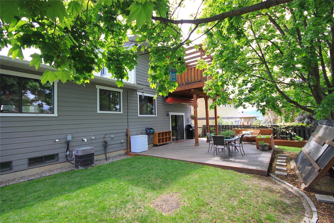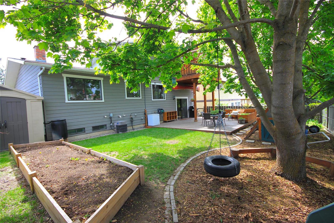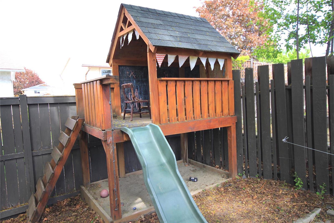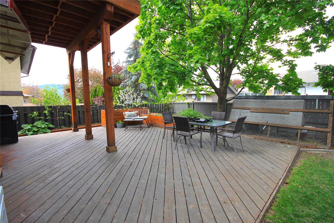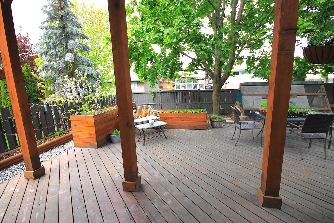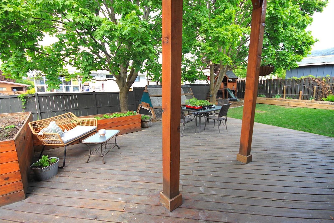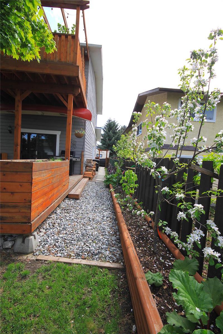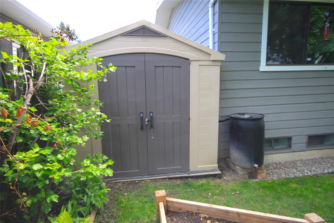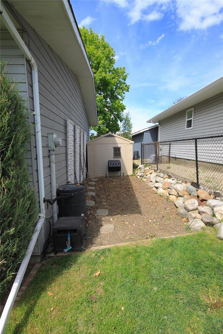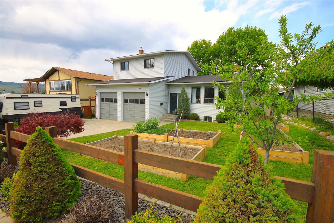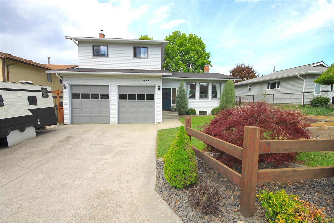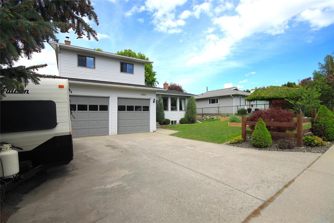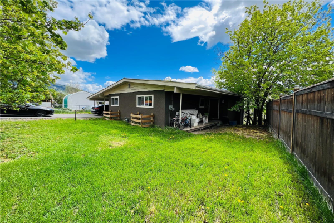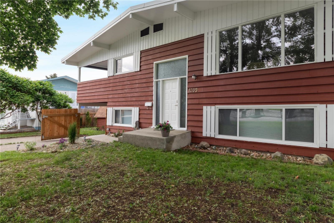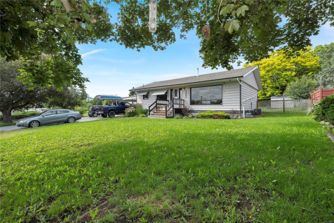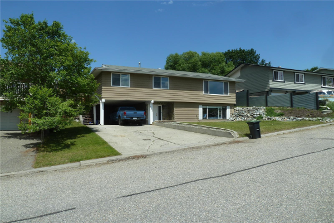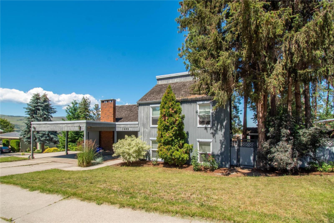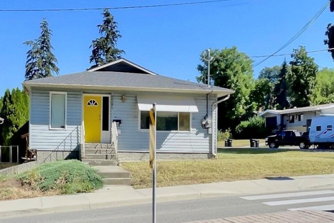- Property Info
- WalkScore
- Mortgage Info
- Share
The Family Home you've always wanted in the location you've been waiting for!!! This 4 bedroom 3 bathroom multi-level home is ideal for raising your family through the years. Located in desirable Sterling Estates in the Easthill of Vernon, BC it boosts 2600+ sqft of finished living space with Kitchen Dining and Living on the main, Family rm with new certified wood stove to keep those heating bills low. Upstairs you'll find 2 bedrooms for the kids and their own full bathroom. As well there is the Master bedroom with walk-in closet, 3 pc ensuite with shower AND bonus private timber framed sundeck with 2 person hot tub and view...your own secluded oasis to get away from it all!!! The newly renovated basement has Rec room for kids, 4th Bedroom and full bathroom and laundry with newer washer and dryer. Dad's Double Garage has 12 ft ceilings & storage. From the front yard to the back there are garden boxes & fruit trees all on irrigation, sundeck, tree swing, urban chicken coop, playhouse & 8x12 shed. (id:10452)
Property Details
| Property Type | House |
|---|---|
| Square Feet | 2614 sqft |
| Maintenance | N/A |
| Days On Our Website | 86 |
| Basement | Finished - Full (Finished) |
| Kitchens | 1 |
| Lot Dimensions | 0.14 ac|under 1 acre |
| Pool | N/A |
| Area | Vernon |
| Air Conditioning | Central air conditioning |
| Heating | Natural gas - Forced air |
| Exterior | Vinyl siding |
| Parking Spaces | 6 |
| Parking Type | Attached Garage,Attached Garage |
| Sewers | Municipal sewage system |
| Water | Municipal water |
Listing Office: RE/MAX Vernon


Loading WalkScore data...
Loading Mortgage Calculators...
