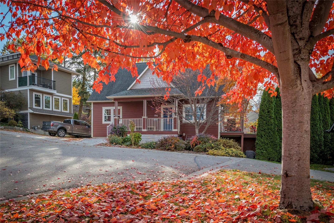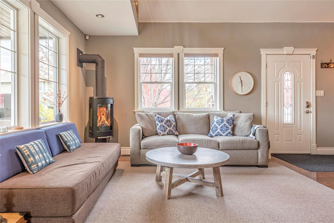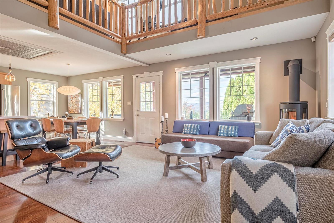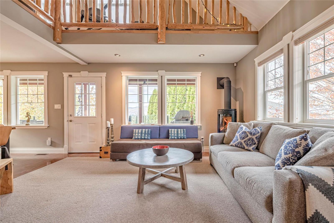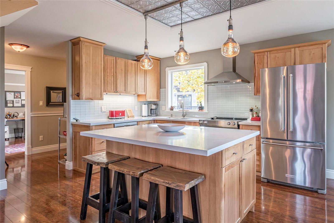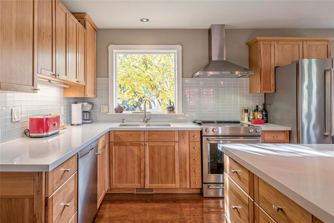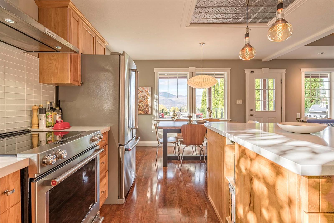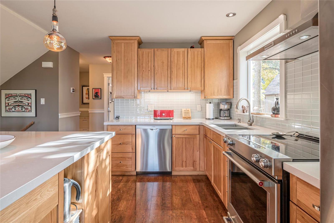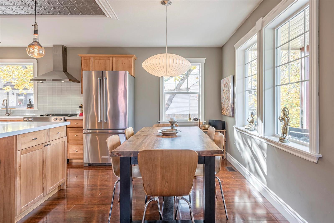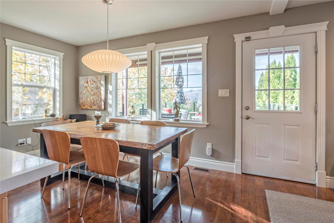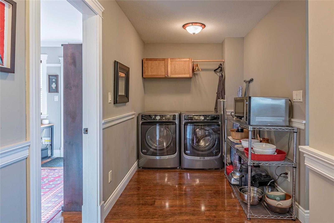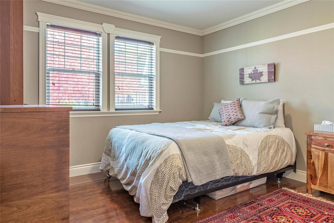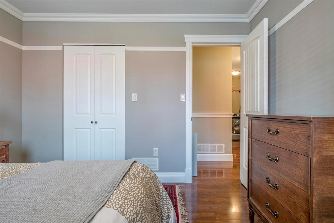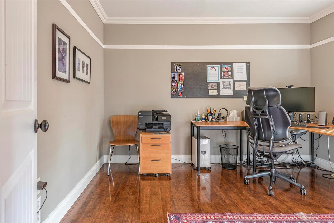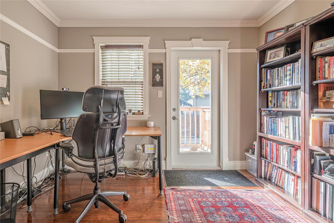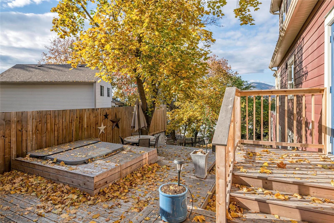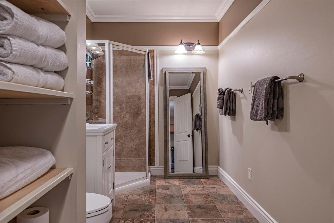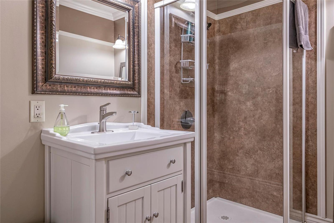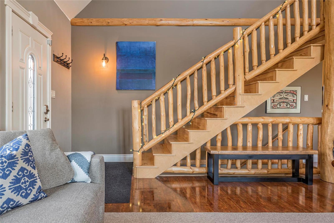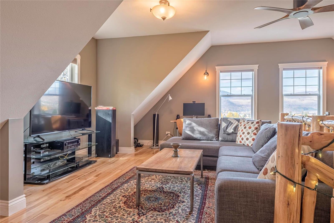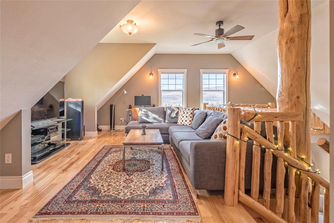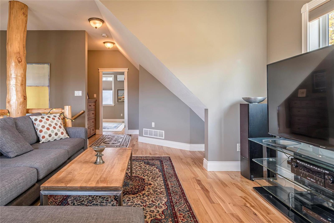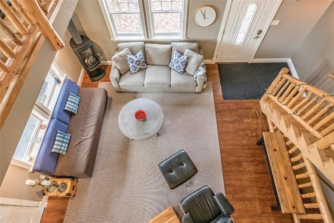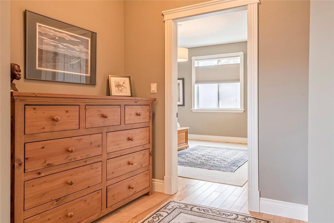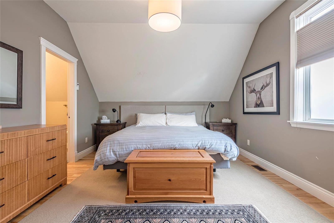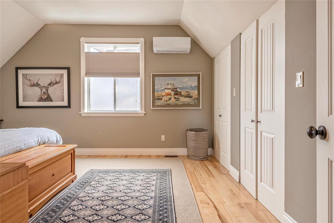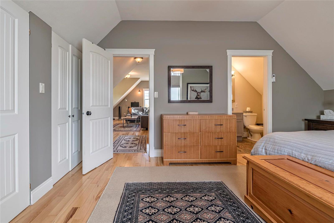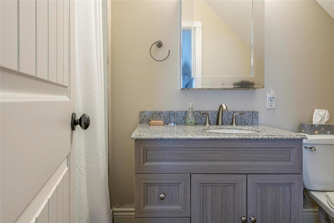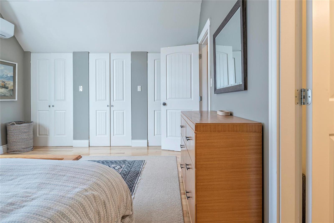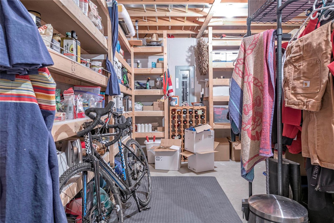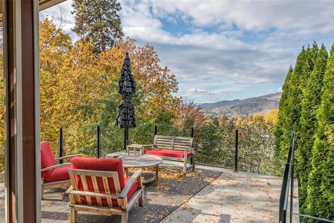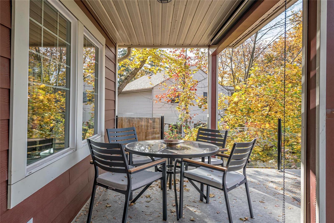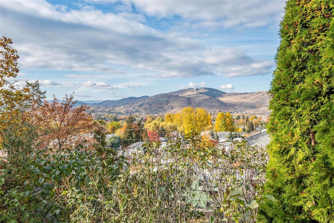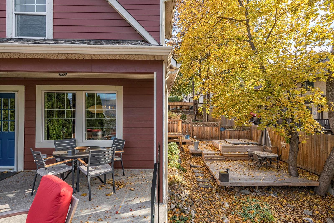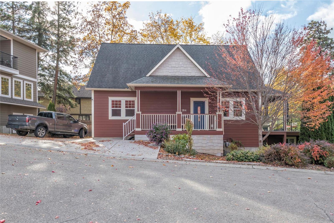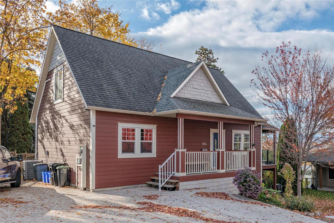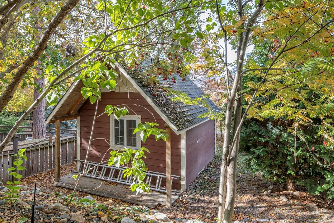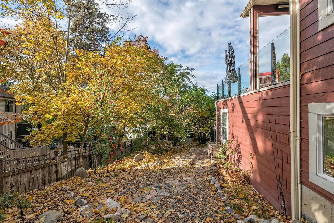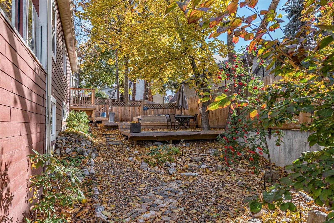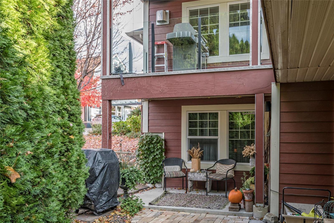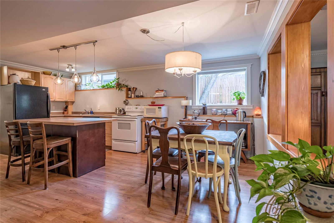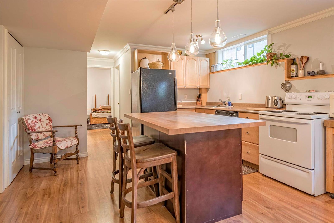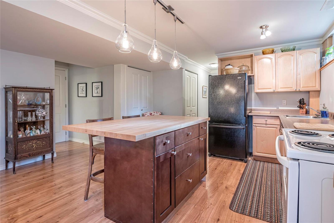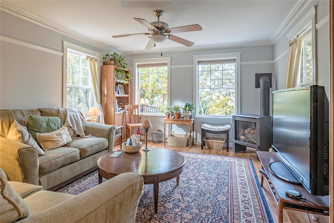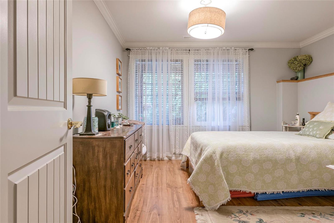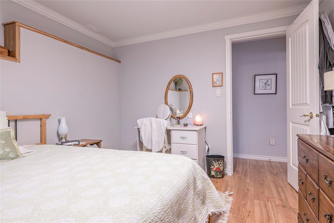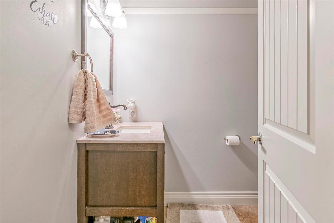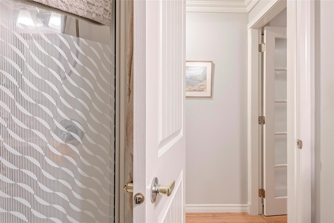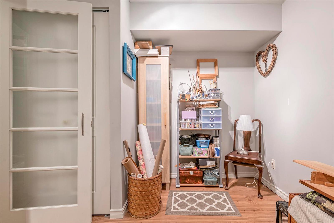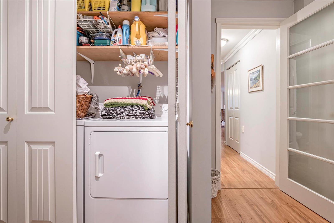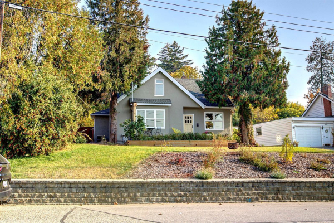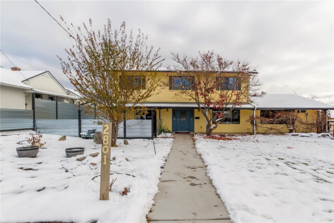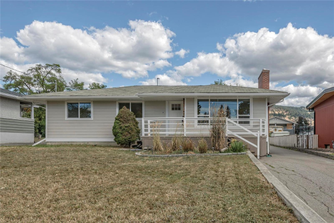- Property Info
- WalkScore
- Mortgage Info
- Share
Warm and inviting 4 Bedroom, 3 bath home with inspiring views. An amazing lifestyle in a peaceful bareland strata neighbourhood in Easthill. Open concept living and dining room boasting vaulted ceiling with stunning wood finishes, and gas fireplace. The striking kitchen has wood cabinetry, island, stainless steel appliances, hardwood flooring and a patio door leading to the large partially covered deck, perfect for entertaining. A log staircase leads you up to the spacious loft and master bedroom retreat complete with a full 4pc ensuite. Two additional bedrooms, full bathroom and laundry on the main floor makes this the perfect family home. The lower level suite offers a separate entrance and includes a living area, kitchen, dining, full bathroom as well as a storage/office area with laundry. A Google Nest thermostat/camera installed for convenience. The sprawling yard includes a hot tub area, shaded lower deck and a 12’x12’ storage shed or workshop. Easthill is one of the most sought after areas to live in Vernon because of its central location and friendly neighbourhood. (id:10452)
Virtual Tour
| Please login or create new account to view the Virtual Tour of this property |
Property Details
| Property Type | House |
|---|---|
| Square Feet | 3015 sqft |
| Maintenance | $83.33 |
| Days On Our Website | 18 |
| Basement | Finished - Full (Finished) |
| Kitchens | 2 |
| Lot Dimensions | 0.144 ac|under 1 acre |
| Pool | N/A |
| Area | Vernon |
| Air Conditioning | Heat Pump, Window air conditioner, Central air conditioning |
| Heating | Electric - Forced air, Heat Pump |
| Exterior | |
| Parking Spaces | 4 |
| Sewers | Municipal sewage system |
| Water | Municipal water |
Listing Office: Coldwell Banker Four Seasons Real Estate


Loading WalkScore data...
Loading Mortgage Calculators...
