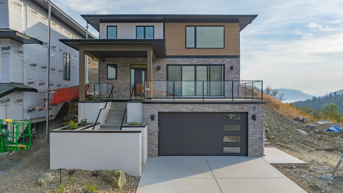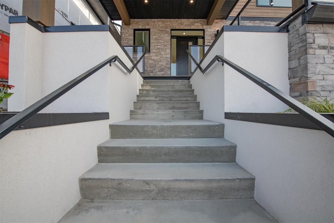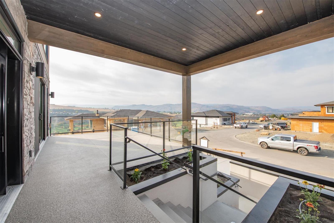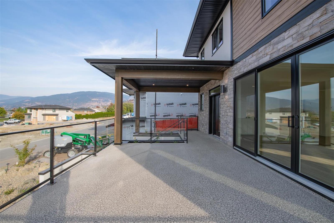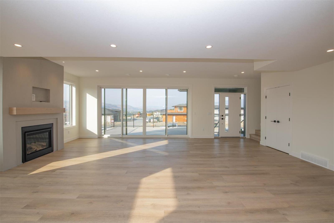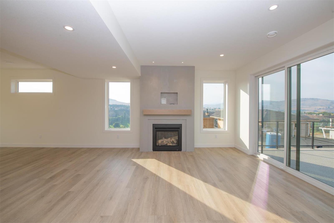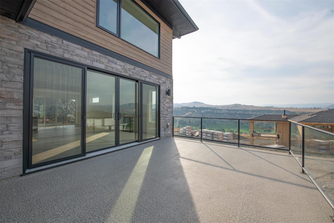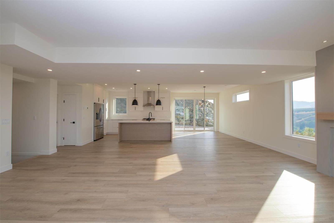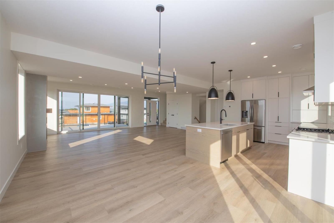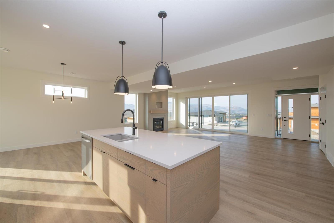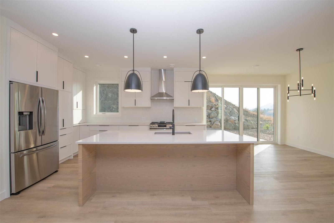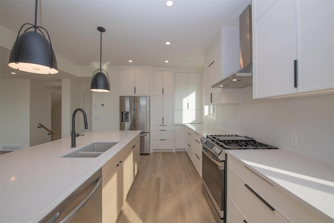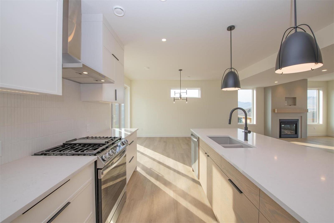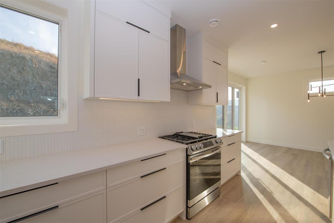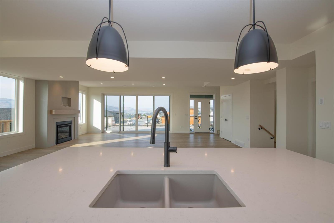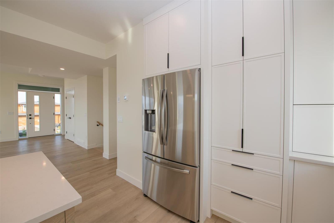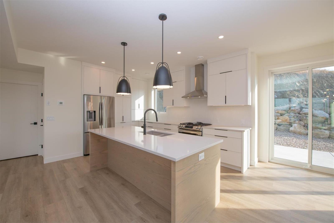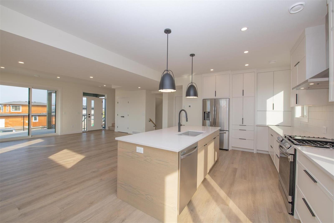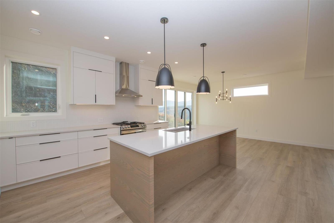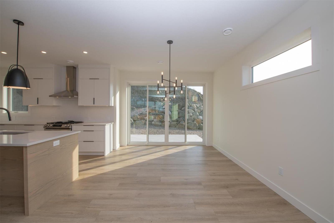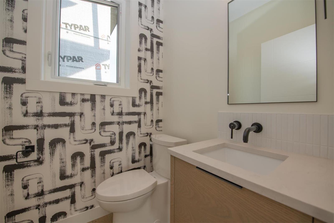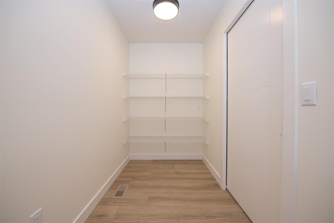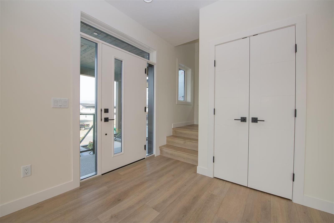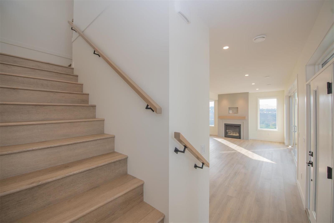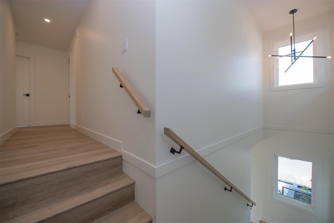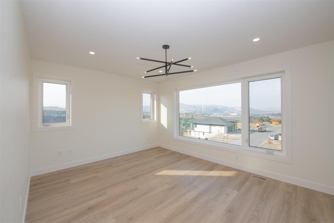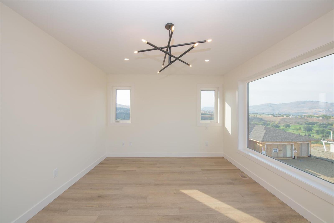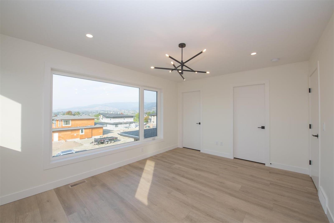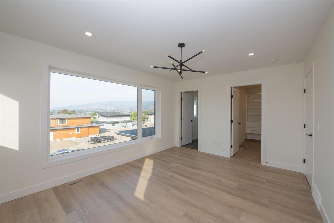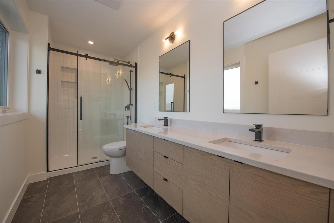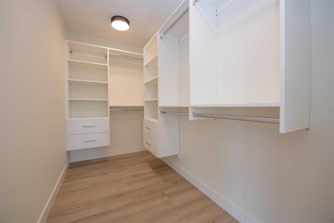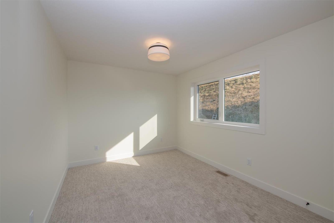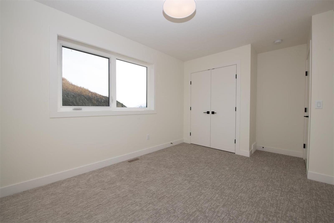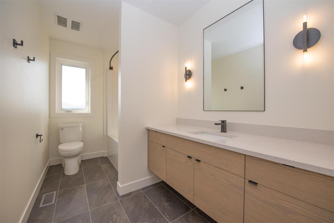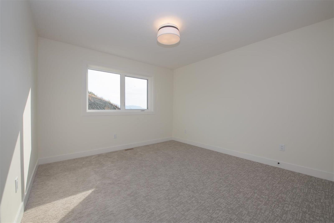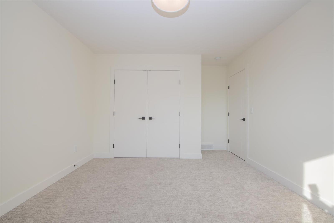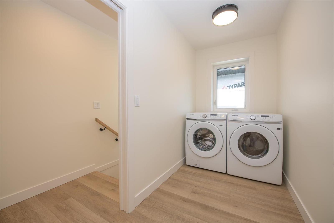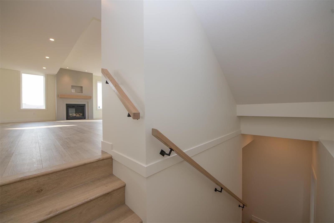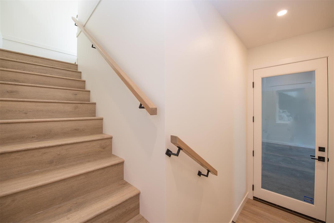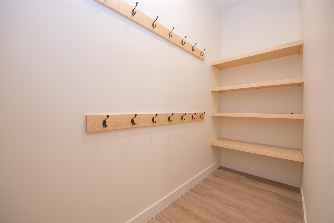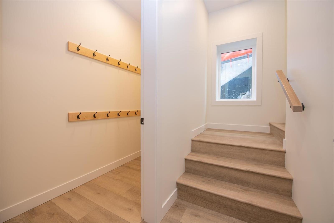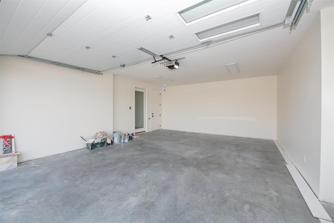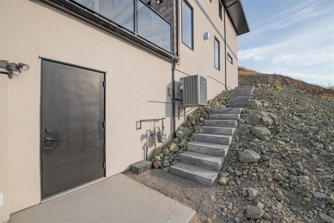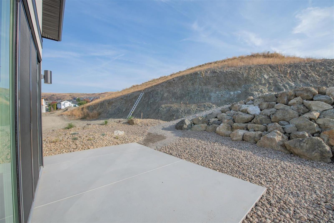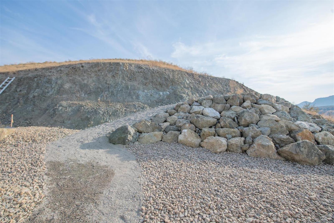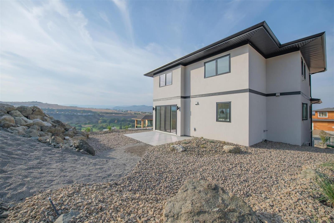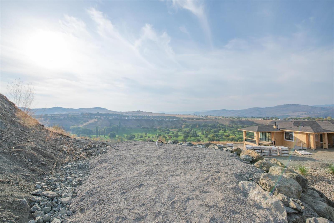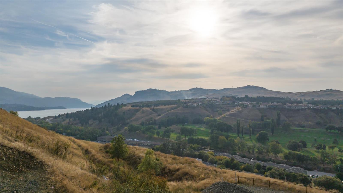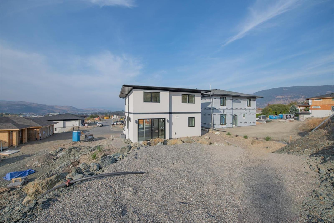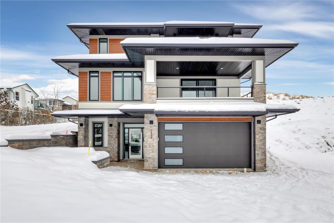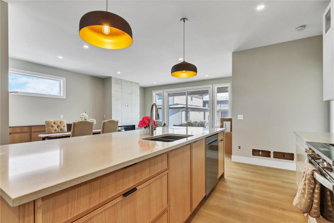- Property Info
- WalkScore
- Mortgage Info
- Share
Not your average spec build, in the new Sunscapes development area with 3 bedrooms, 2.5 full baths. A grand custom staircase entrance w/timber-framed structure & stunning architectural details. Light from expansive windows floods the open concept kitchen/living/dining area on the main level. The gourmet kitchen features abundant modern white cabinetry, stainless steel appliances, large island & appliance garage. The rear south-facing patio is accessed via the dining area featuring a sitting area with view of Kalamalka lake c/w rough-in pipe for future gas firepit. The large front sundeck is accessed from the main living space, great for entertaining on those beautiful summer evenings. On the upper level, a spacious primary suite includes a 5 piece ensuite & walk-in closet. Two additional comfortably sized bedrooms & a laundry room complete this level. The basement includes a large mudroom just off the double car garage. Amazing energy efficiency, including high-efficiency furnace, A/C, staggered studs, and Xeriscape landscaping for ease of maintenance and water usage. Close to schools & recreation, a great area to raise a family. Price does not include GST. (id:10452)
Virtual Tour
| Please login or create new account to view the Virtual Tour of this property |
Property Details
| Property Type | House |
|---|---|
| Square Feet | 2131 sqft |
| Maintenance | N/A |
| Days On Our Website | 42 |
| Basement | Finished - Full (Finished) |
| Kitchens | 1 |
| Lot Dimensions | 0.23 ac|under 1 acre |
| Pool | N/A |
| Area | Vernon |
| Air Conditioning | Central air conditioning |
| Heating | Natural gas - Forced air |
| Exterior | Stone, Stucco, Vinyl siding |
| Parking Spaces | 4 |
| Parking Type | Attached Garage,Attached Garage |
| Sewers | Municipal sewage system |
| Water | Municipal water |
Listing Office: Coldwell Banker Four Seasons Real Estate


Loading WalkScore data...
Loading Mortgage Calculators...
