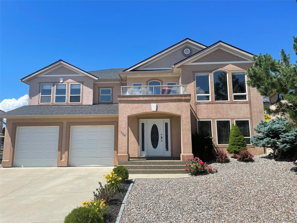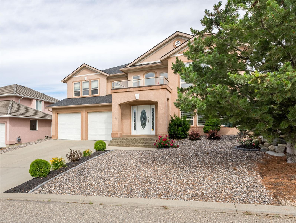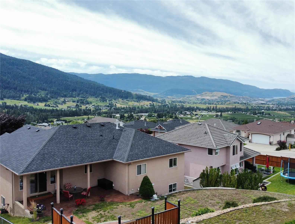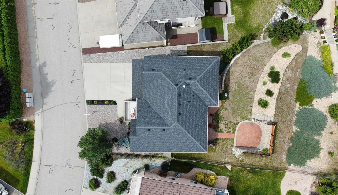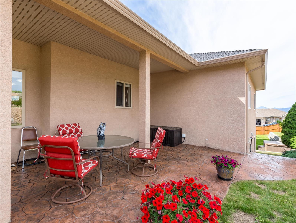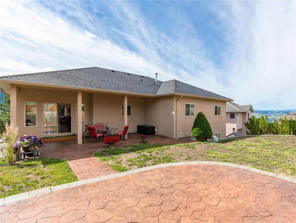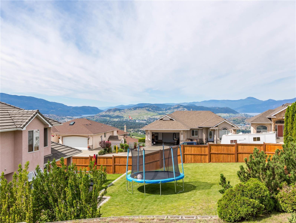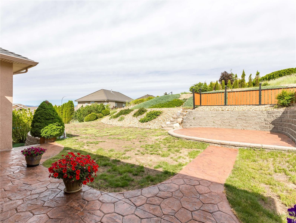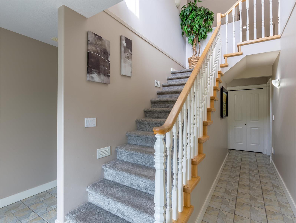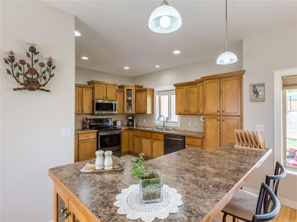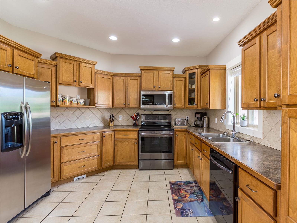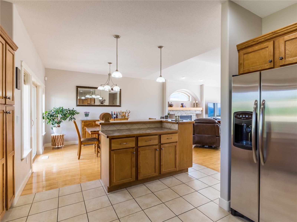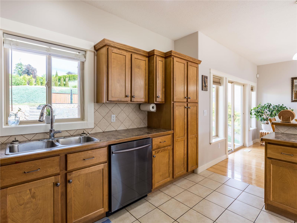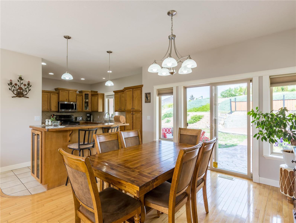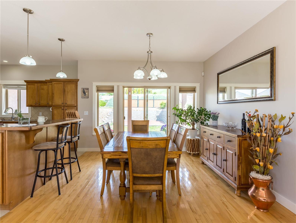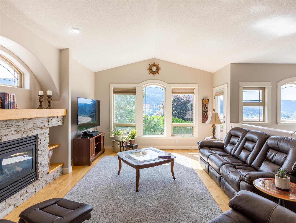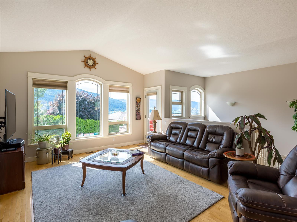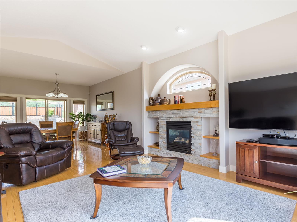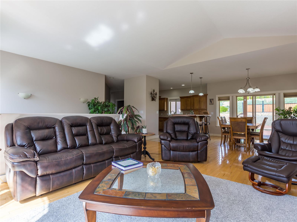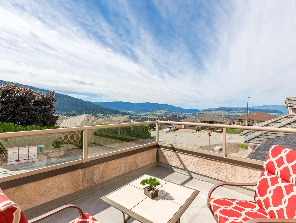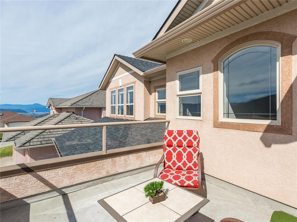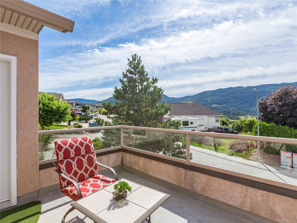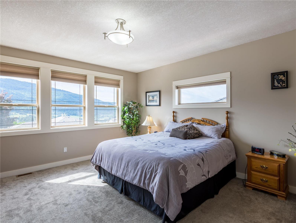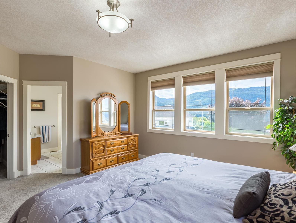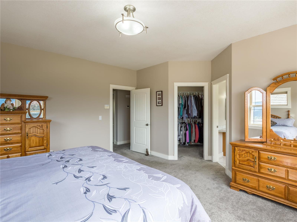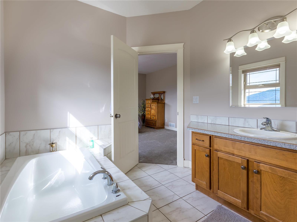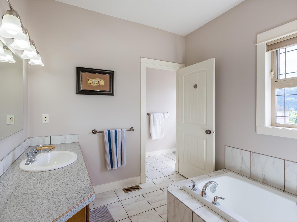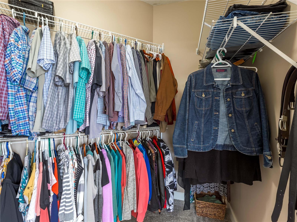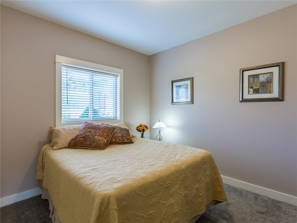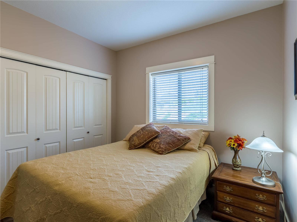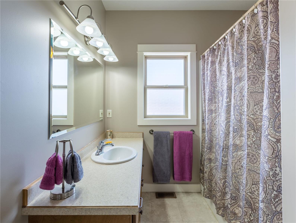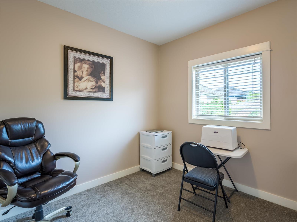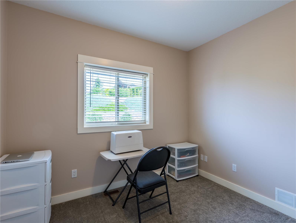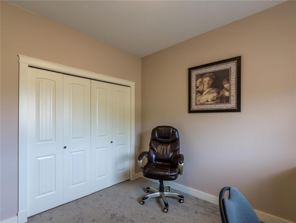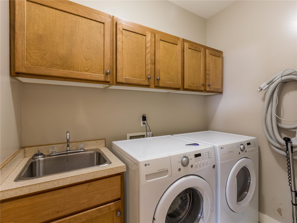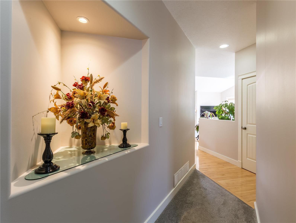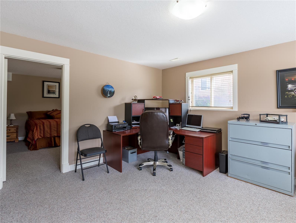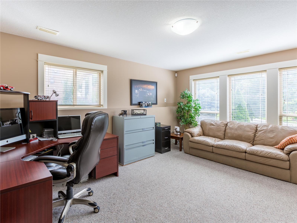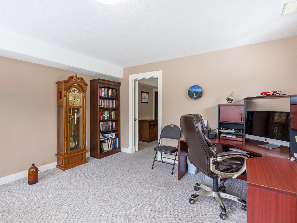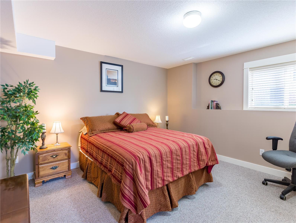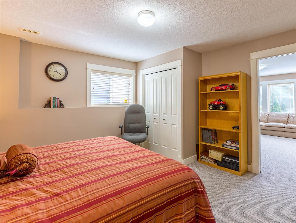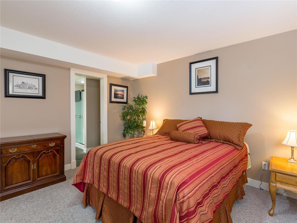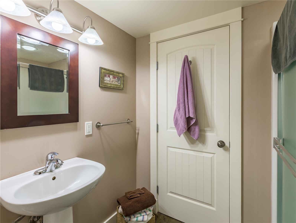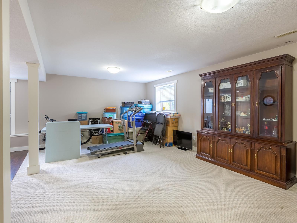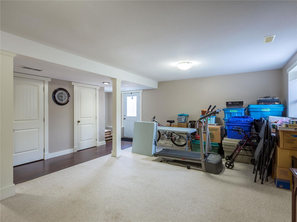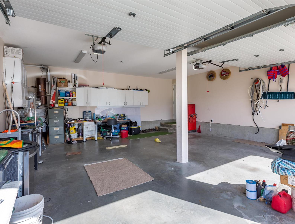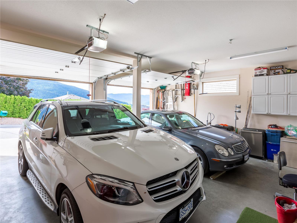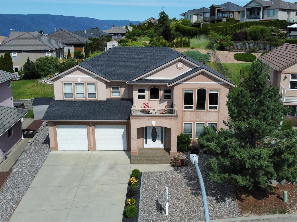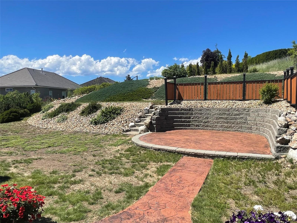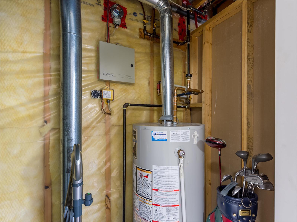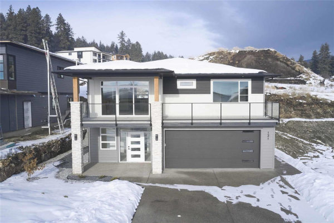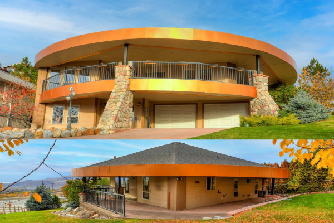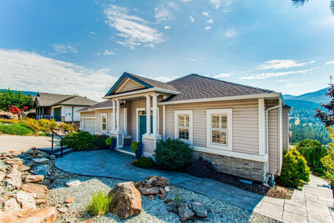- Property Info
- WalkScore
- Mortgage Info
- Share
The well priced family home that you have been waiting for. Superior construction and condition, and this home is sure to please. Very spacious and open concept 1670 sq ft main level with 3 bedrooms, open plan, tall ceilings, front deck and large covered rear patio. The lower level is completely finished with a 4th bedroom, spacious den, large family room and has exterior access and a great layout to convert to an in-law, or revenue suite. Great views and lake views from almost everywhere. The lot and rear yard are much more spacious than most and the siting of the home and neighbors offers a great combination of open and private areas for relaxing, entertaining or family to enjoy. Lots of windows and very bright. Maple cabinets, stainless appliances, tall vaulted ceilings, open plan, hardwood floors, masterful bedroom and ensuite, oversize garage, additional parking. This home has been well priced and will not last long. Professional floorplans and more info available. Call for a viewing or to request more info. (id:10452)
Property Details
| Property Type | House |
|---|---|
| Architectural Style | Ground level entry |
| Square Feet | 3057 sqft |
| Maintenance | N/A |
| Days On Our Website | 147 |
| Basement | Finished - Full (Finished) |
| Kitchens | 1 |
| Lot Dimensions | 0.21 ac|under 1 acre |
| Pool | N/A |
| Area | Vernon |
| Air Conditioning | Central air conditioning |
| Heating | Natural gas - Forced air |
| Exterior | Stucco |
| Parking Spaces | 4 |
| Parking Type | Attached Garage,Attached Garage |
| Sewers | Municipal sewage system |
| Water | Municipal water |
Listing Office: RE/MAX Vernon


Loading WalkScore data...
Loading Mortgage Calculators...
