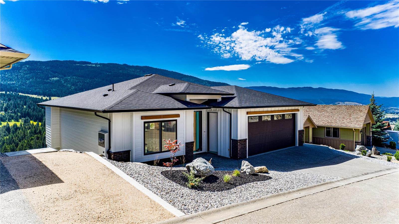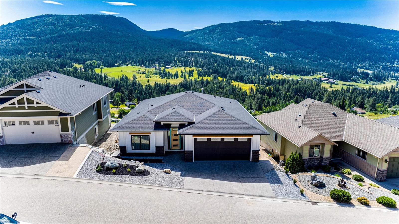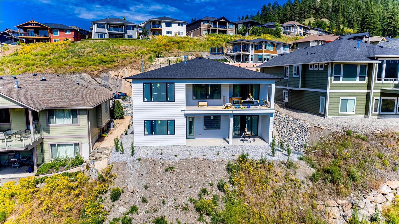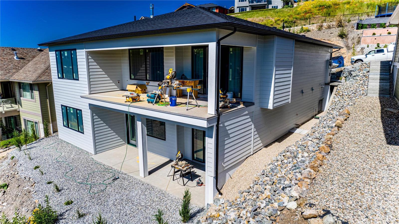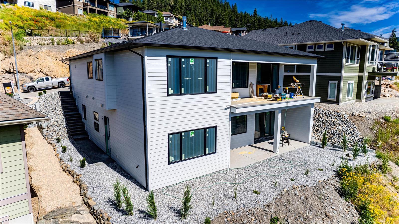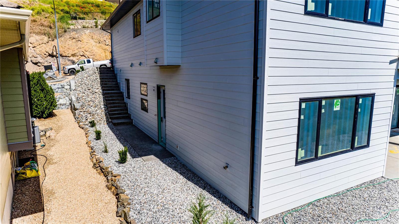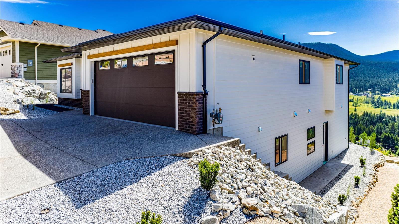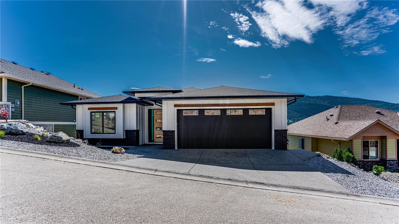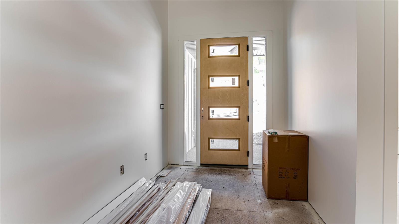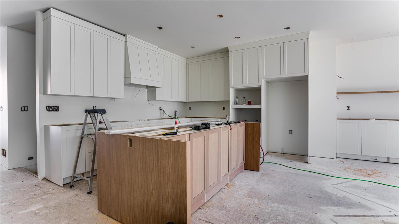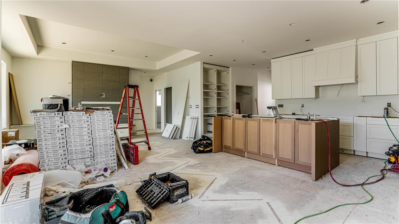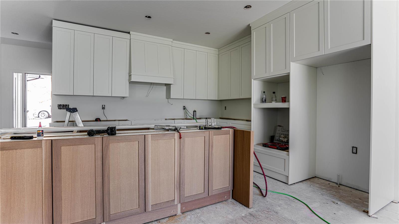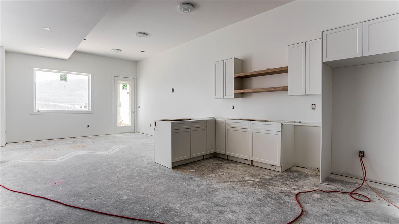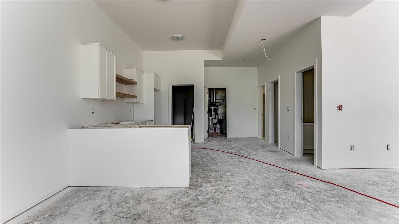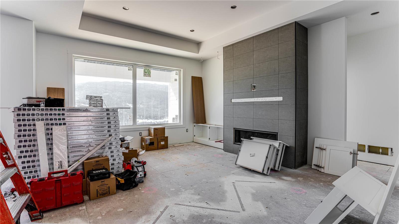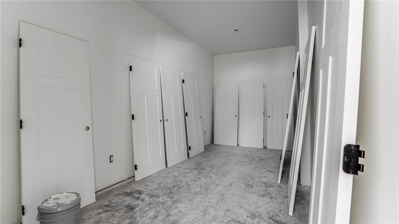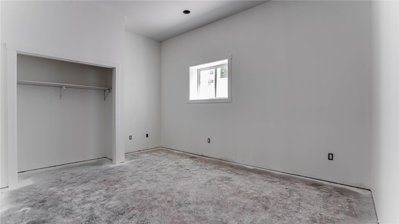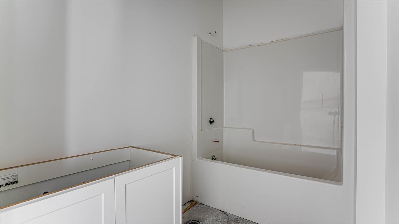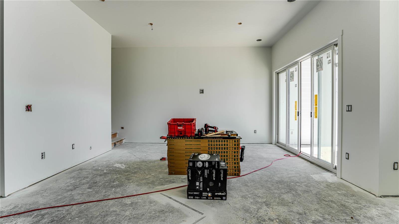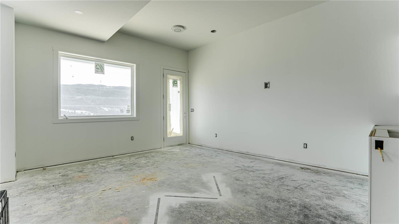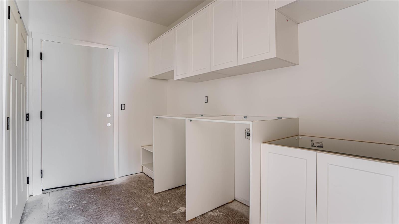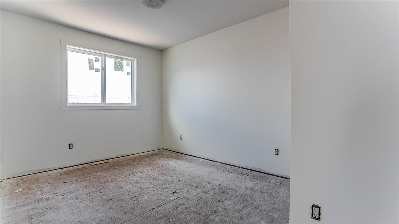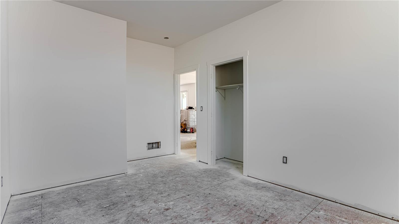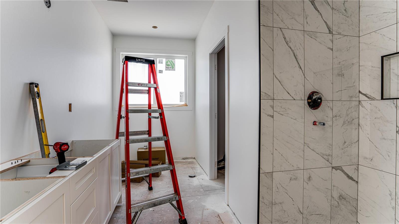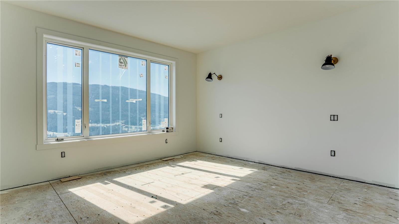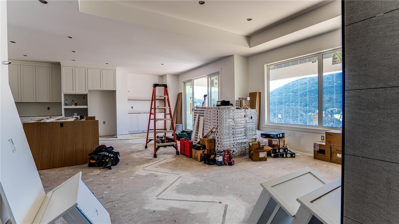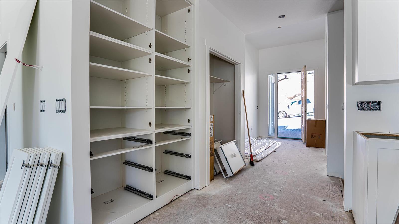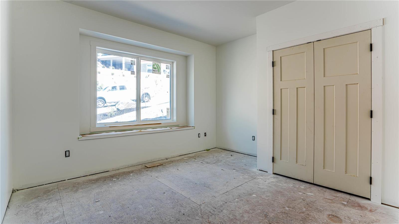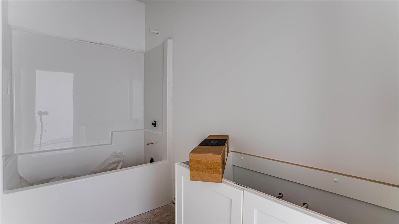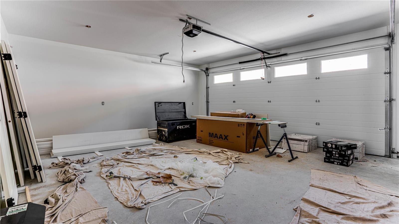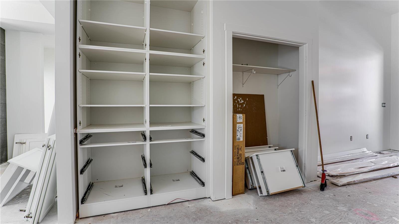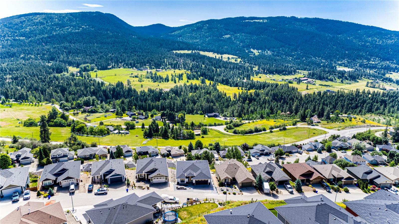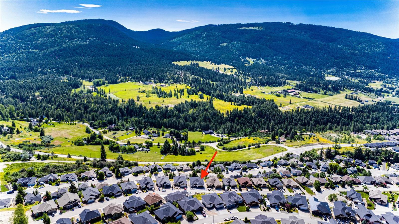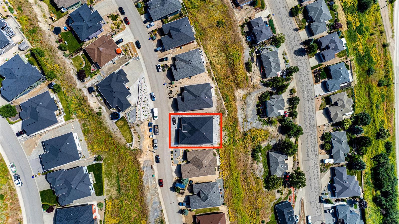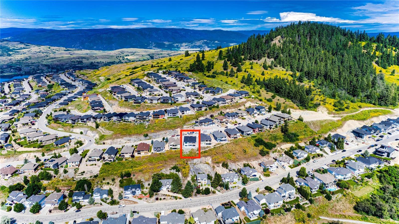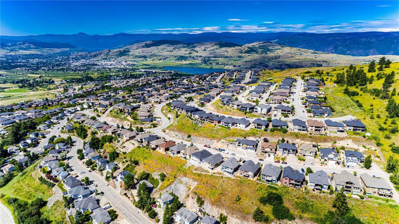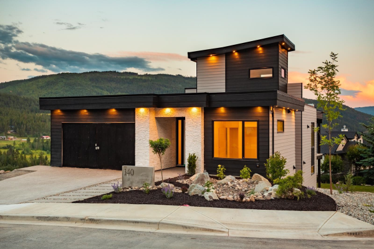- Property Info
- WalkScore
- Mortgage Info
- Share
Blink and it will be gone, dont miss out on this opportunity to acquire one of the rare new construction properties in the beautiful Foothills community. Designed as a spacious rancher with walkout basement, this super home offers the added bonus of a self-contained 2-bedroom suite on the basement level, and the accompanying income potential. Still in the building process, when completed the property will be finished in durable hardi-board with stone accents, with a double garage and electric vehicle compatible plug. Inside, gleaming hardwood flooring will span throughout the main floor, with carpeting and sensor lighting on the stairway. Imagine the completed kitchen with under-cabinet lighting and custom cabinetry throughout, as well as the adjacent living room with gas fireplace and custom storage cabinets. The formal dining area boasts a coffee bar with floating shelving. Three bedrooms exist on this level, including the master bedroom with carpeted flooring, walk-in closet, and ensuite bathroom with heated floors, freestanding tub, and custom tiling. Below the main floor, a spacious family room with vinyl plank flooring will have direct backyard access and a wet bar. A single bedroom on this level would make an ideal private space for a teenager or adult. Lastly, the two-bedroom suite with full kitchen and living room will serve as a great mortgage helper or in-law space. (id:10452)
Property Details
| Property Type | House |
|---|---|
| Architectural Style | Ranch |
| Square Feet | 3894 sqft |
| Maintenance | N/A |
| Days On Our Website | 64 |
| Basement | |
| Kitchens | 2 |
| Lot Dimensions | 0.21 ac|under 1 acre |
| Pool | N/A |
| Area | Vernon |
| Air Conditioning | Central air conditioning |
| Heating | Natural gas - Forced air |
| Exterior | |
| Parking Spaces | 4 |
| Parking Type | Attached Garage,Attached Garage |
| Sewers | Municipal sewage system |
| Water | Municipal water |
Listing Office: RE/MAX Vernon Salt Fowler


Loading WalkScore data...
Loading Mortgage Calculators...
