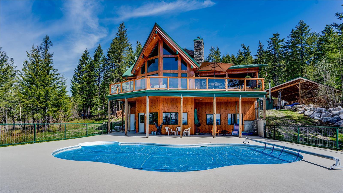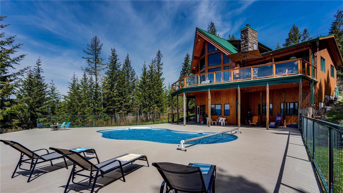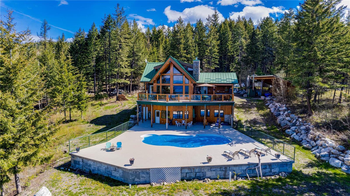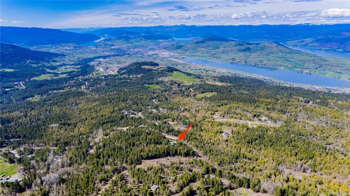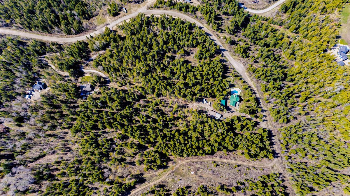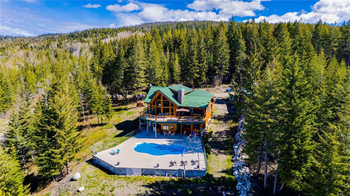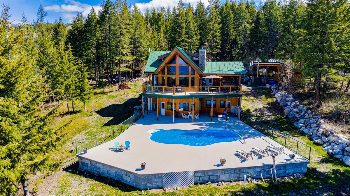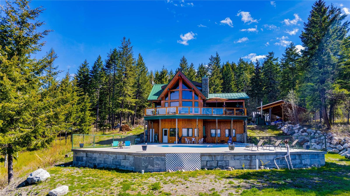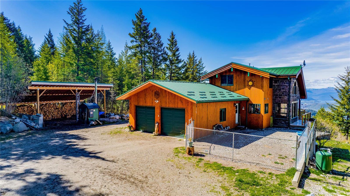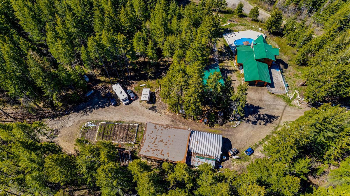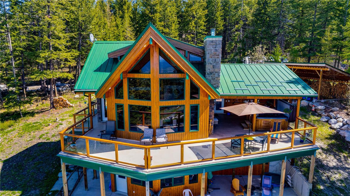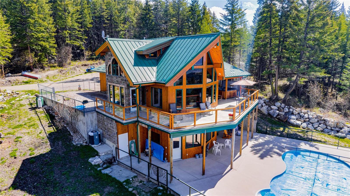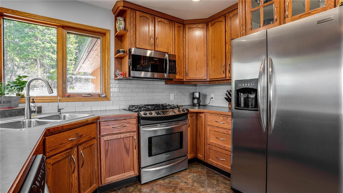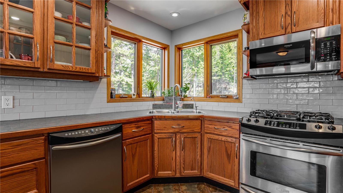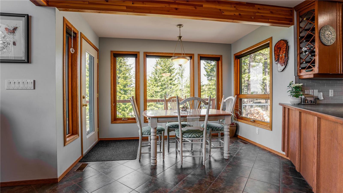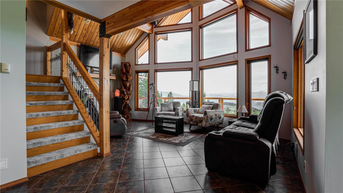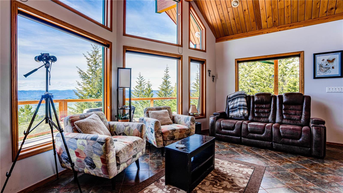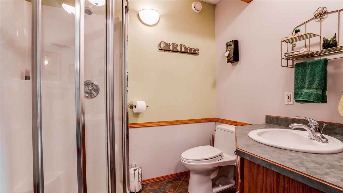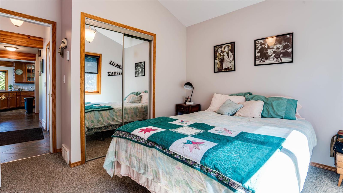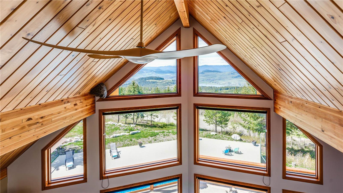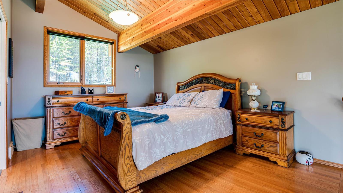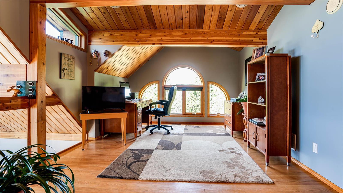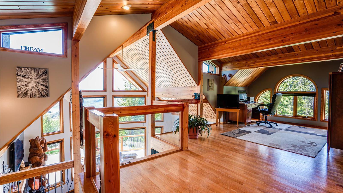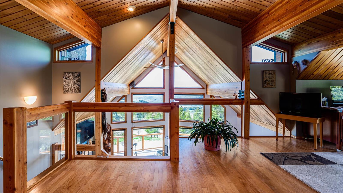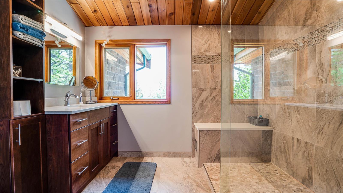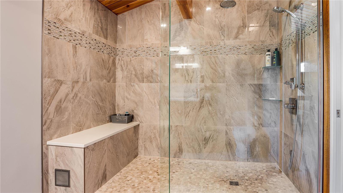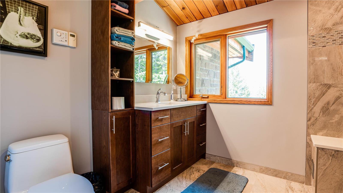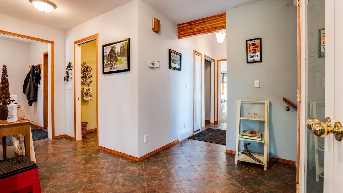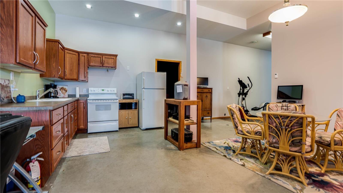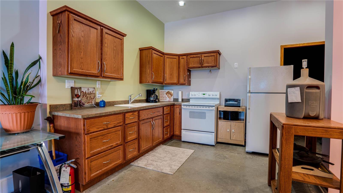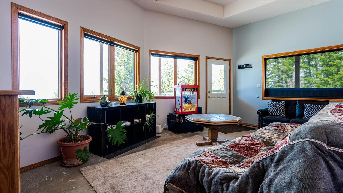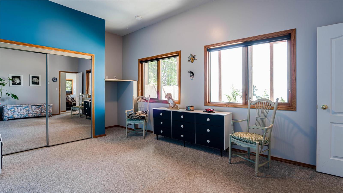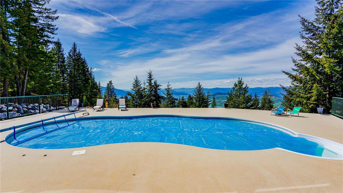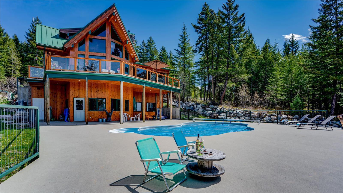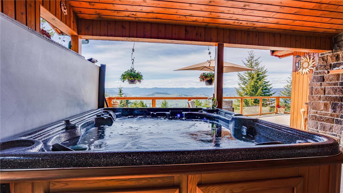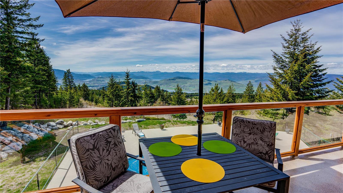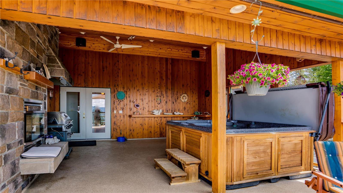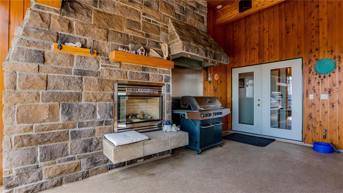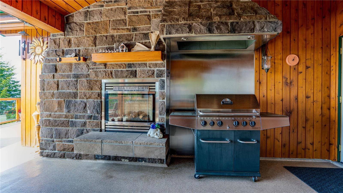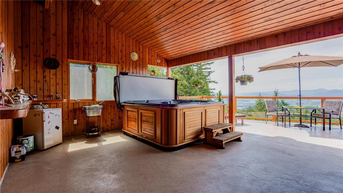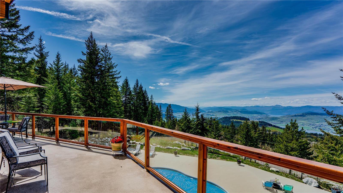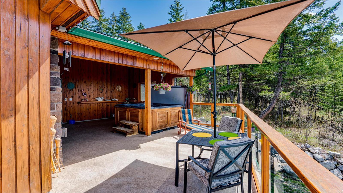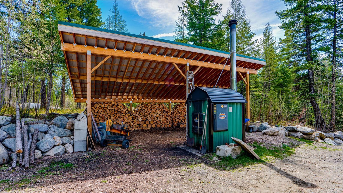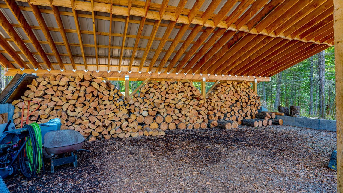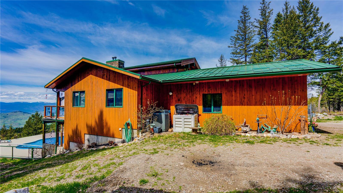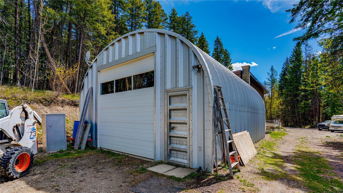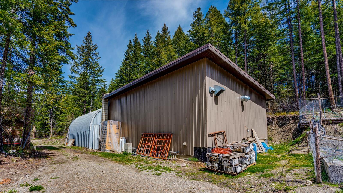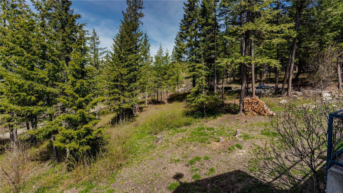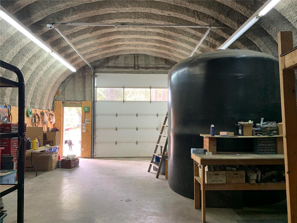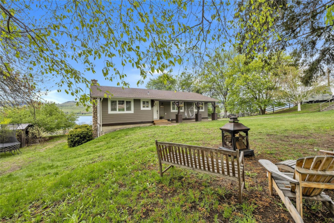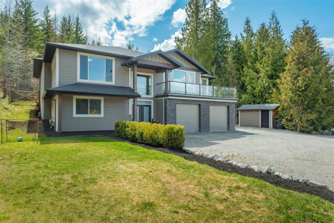- Property Info
- WalkScore
- Mortgage Info
- Share
Located in Vernon's North BX, your own private oasis awaits on this 10 acre slice of paradise! At the end of a private road this custom built Linwood Home sits surrounded by nature. From inside the home or out on the expansive deck and patio, take in the INCREDIBLE panoramic views which include Kal Lake, Okanagan Lake, Goose Lake, Swan Lake and the city of Vernon. One would argue that this home may have the best views in the Okanagan! The property boasts a full sized pool, hot tub, outdoor fireplace and stainless vented BBQ area on covered patio, massive 1800 Sq. ft Heated Shop, attached double car oversized garage, in floor heat to entire home and forced air heat to shop via central wood boiler located right beside a 544 sq.ft covered wood shelter. Huge garden area, walking trails, brand new 420 gallon propane tank, 3000 gallon fresh water holding tank which services shop and home (holds 4.5 month supply of water for current home owner). MUST SEE! Viewing by appointment only. Full Matterport Walk through and aerial shots are available. Message Listing Realtor for Video on Water Supply. https://youtu.be/zoTQyJj5JsU (id:10452)
Virtual Tour
| Please login or create new account to view the Virtual Tour of this property |
Property Details
| Property Type | House |
|---|---|
| Square Feet | 2687 sqft |
| Maintenance | N/A |
| Days On Our Website | 41 |
| Basement | Partially finished - Full (Partially finished) |
| Kitchens | 2 |
| Lot Dimensions | 10.6 ac|10 - 50 acres |
| Pool | Outdoor pool, Inground pool, Pool |
| Area | Vernon |
| Air Conditioning | Central air conditioning |
| Heating | Electric, Combination, Propane, Wood - In Floor Heating |
| Exterior | Stone, Cedar Siding, Brick |
| Parking Spaces | 2 |
| Parking Type | Attached Garage,Attached Garage |
| Sewers | Septic System |
| Water | Unknown |
Listing Office: Century 21 Executives Realty Ltd


Loading WalkScore data...
Loading Mortgage Calculators...
