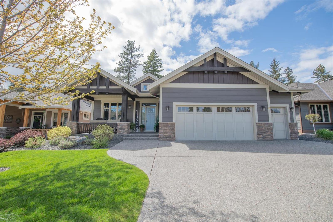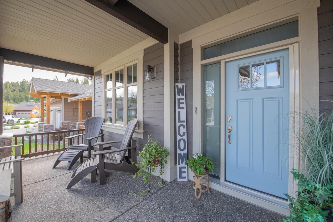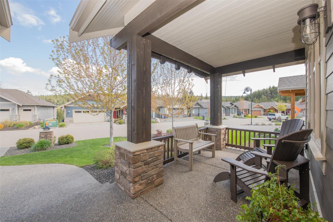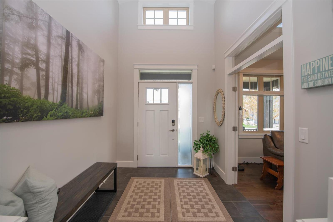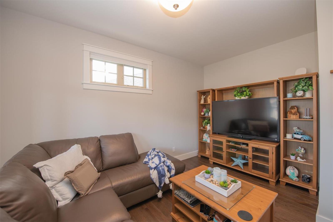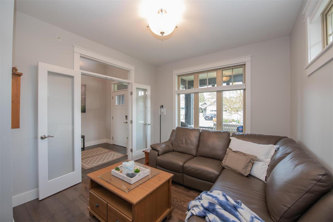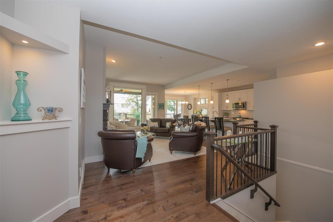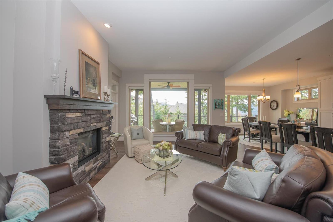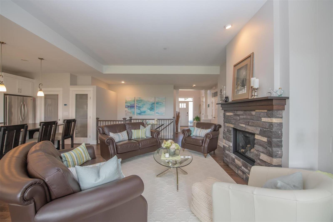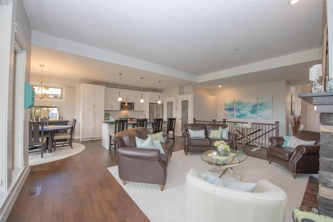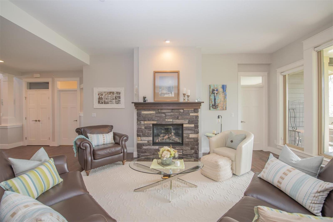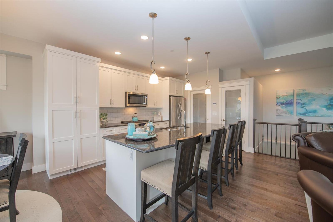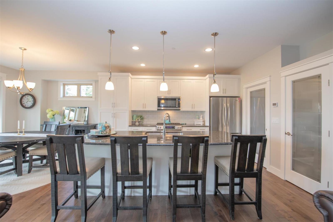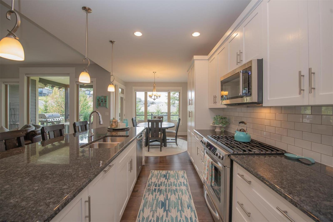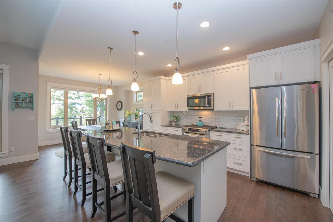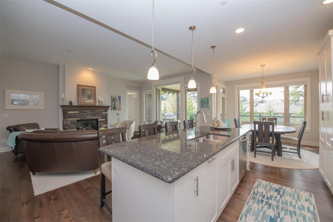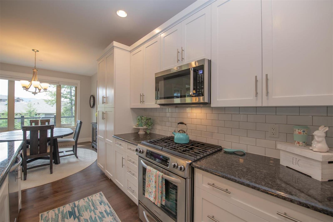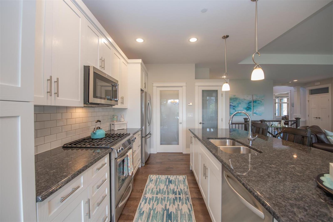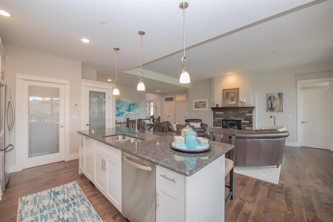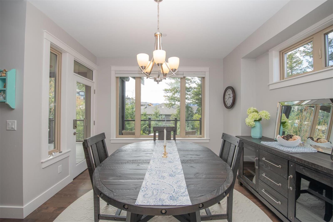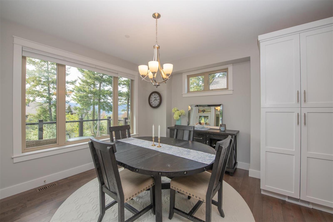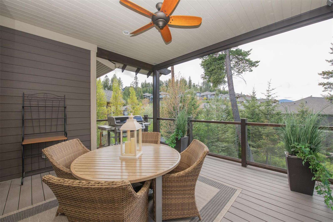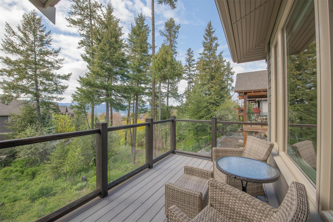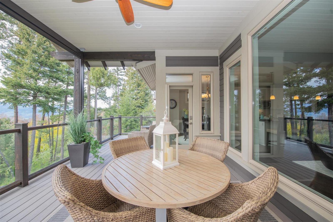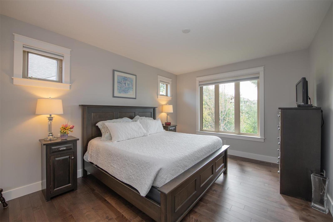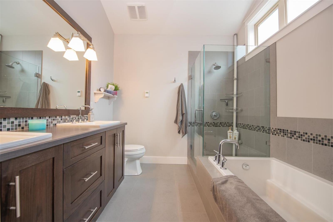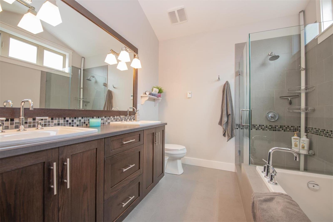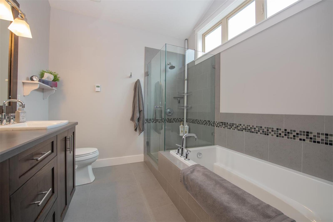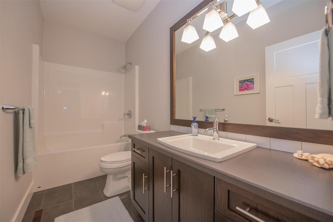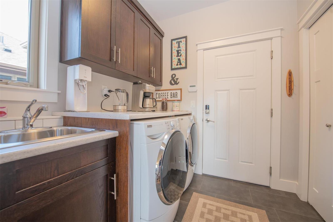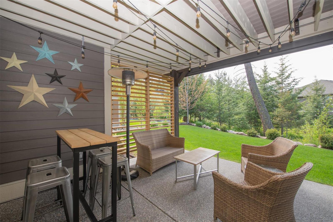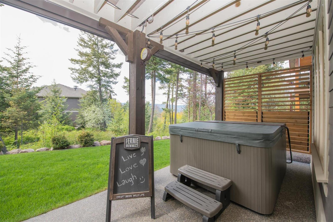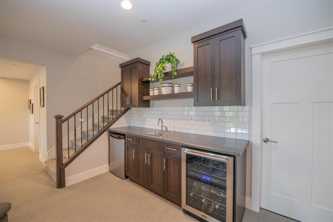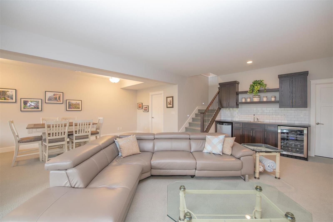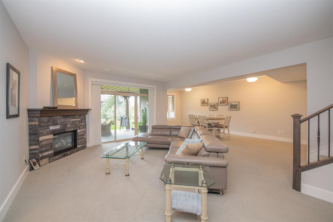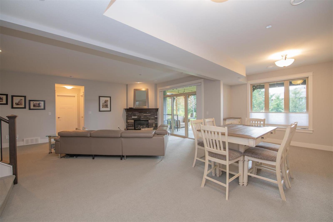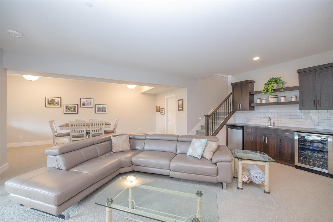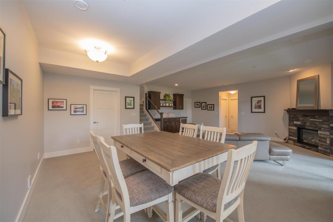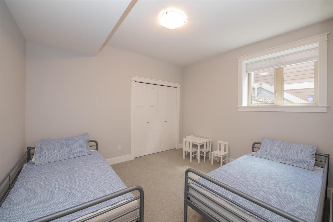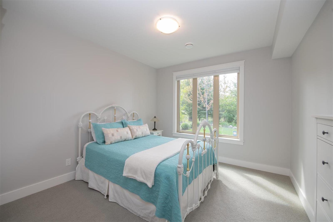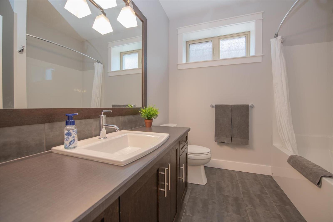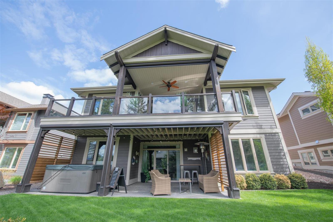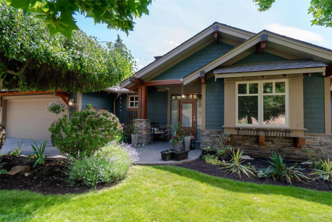- Property Info
- WalkScore
- Mortgage Info
- Share
Enjoy the active "Resort Lifestyle Living" at Predator Ridge resort in this beautifully maintained 3 bedroom plus office/den, 3 bathroom home that shows beautifully. Main floor living includes Hardwood Flooring throughout main floor, living room, kitchen, dining room, Master Bedroom with ensuite and walk in closet, office/den, bathroom, laundry. Expanded covered sun deck off dining room and verandah at main entrance. Large double garage with golf cart garage. Phantom screens on deck and doors. Walk out lower level includes large family room, 2 bedrooms, bathroom, covered patio off family room and lots of storage. Leave the gardening to the Landscaping crew while you enjoy the many activities around the community. The best reason to live here is the Lifestyle here - if you are looking for a lifestyle community you won't find another community richer in amenities. Tennis, pickle ball, miles of hiking, walking, biking trails, fitness centre with 25 m lap pool, 3 yoga platforms, 36 holes of world reknown golf and so much more. That's why I have called Predator Ridge "home" for the past 13 years. Great place to Live! (id:10452)
Virtual Tour
| Please login or create new account to view the Virtual Tour of this property |
Property Details
| Property Type | House |
|---|---|
| Architectural Style | Ranch |
| Square Feet | 2596 sqft |
| Maintenance | N/A |
| Days On Our Website | 87 |
| Basement | Finished - Full (Finished) |
| Kitchens | 1 |
| Lot Dimensions | 0.21 ac|under 1 acre |
| Pool | N/A |
| Area | Vernon |
| Air Conditioning | Central air conditioning |
| Heating | Natural gas - Forced air |
| Exterior | |
| Parking Spaces | 2 |
| Parking Type | Attached Garage,Attached Garage |
| Sewers | Municipal sewage system |
| Water | Municipal water |
Listing Office: RE/MAX Vernon


Loading WalkScore data...
Loading Mortgage Calculators...
