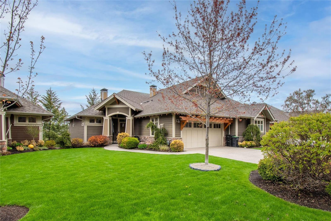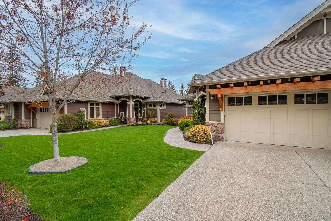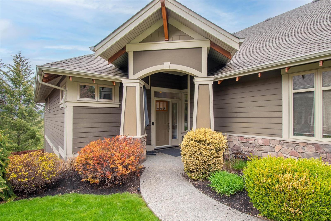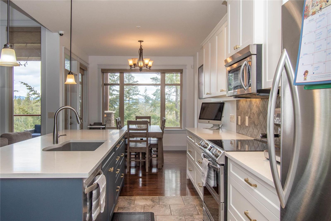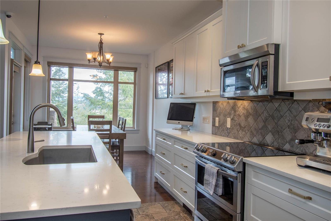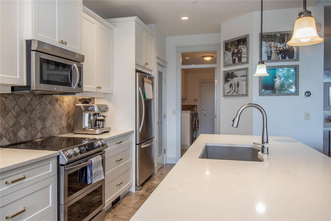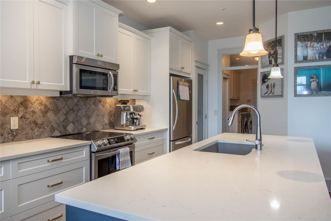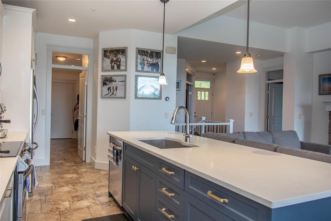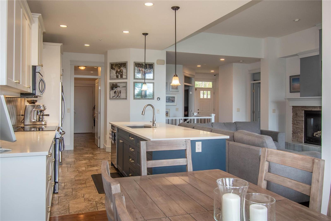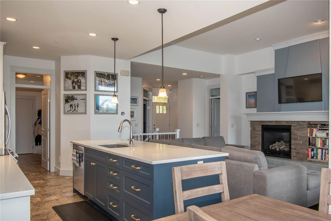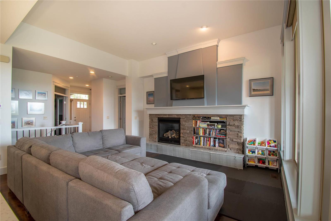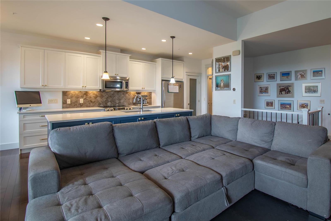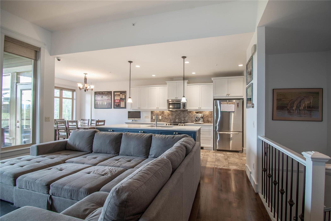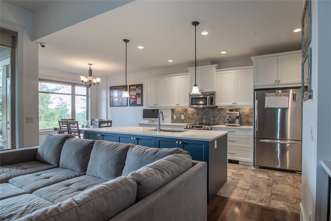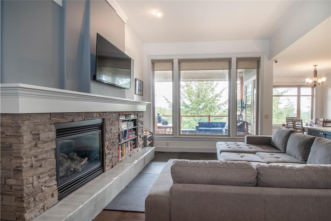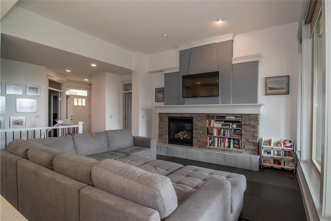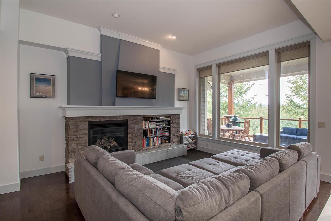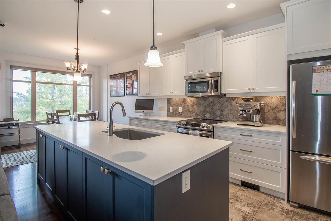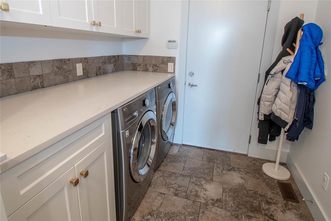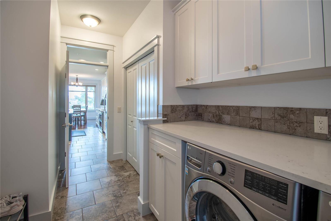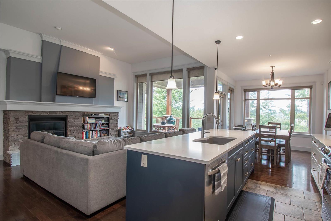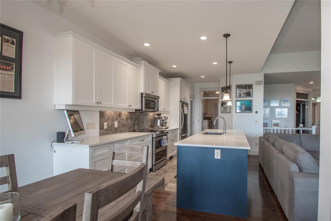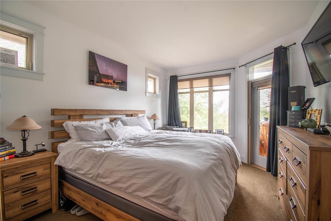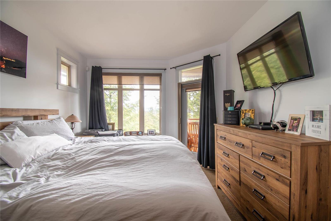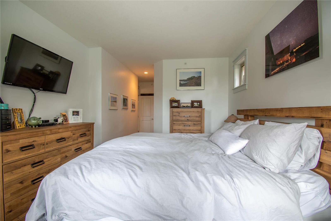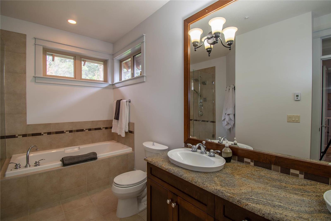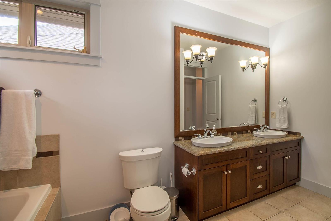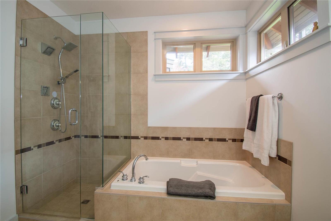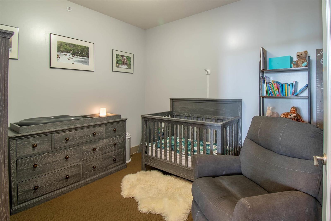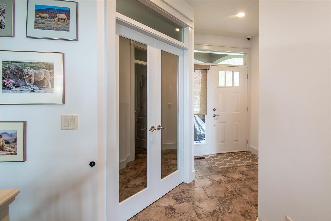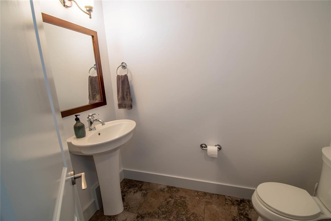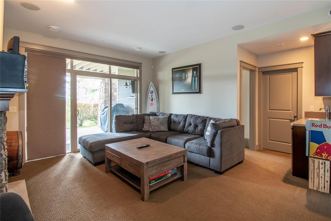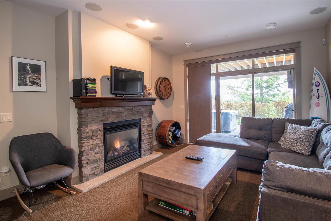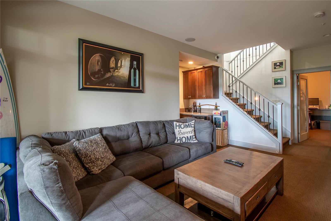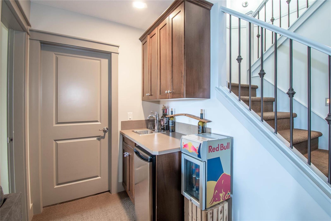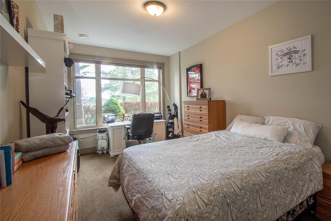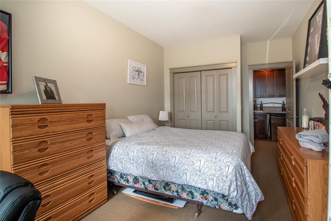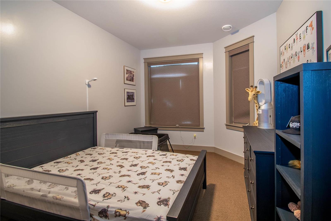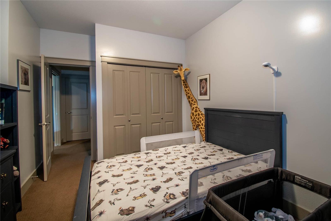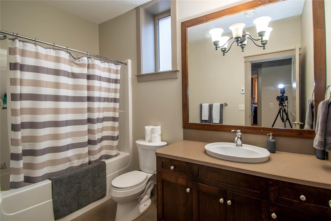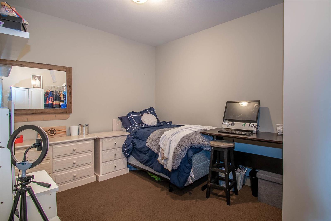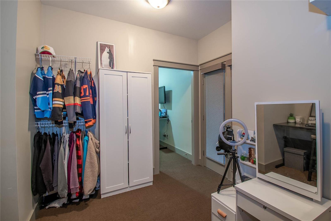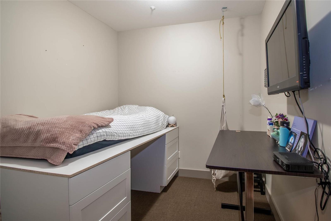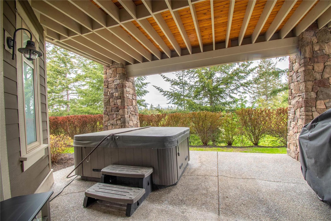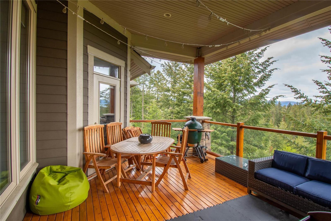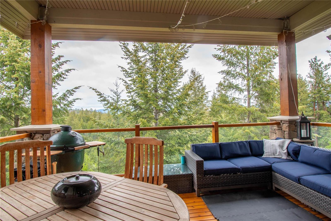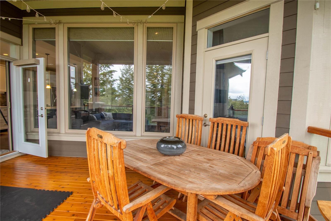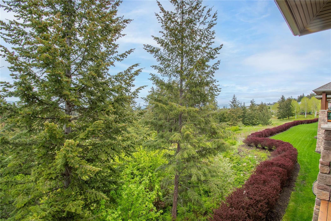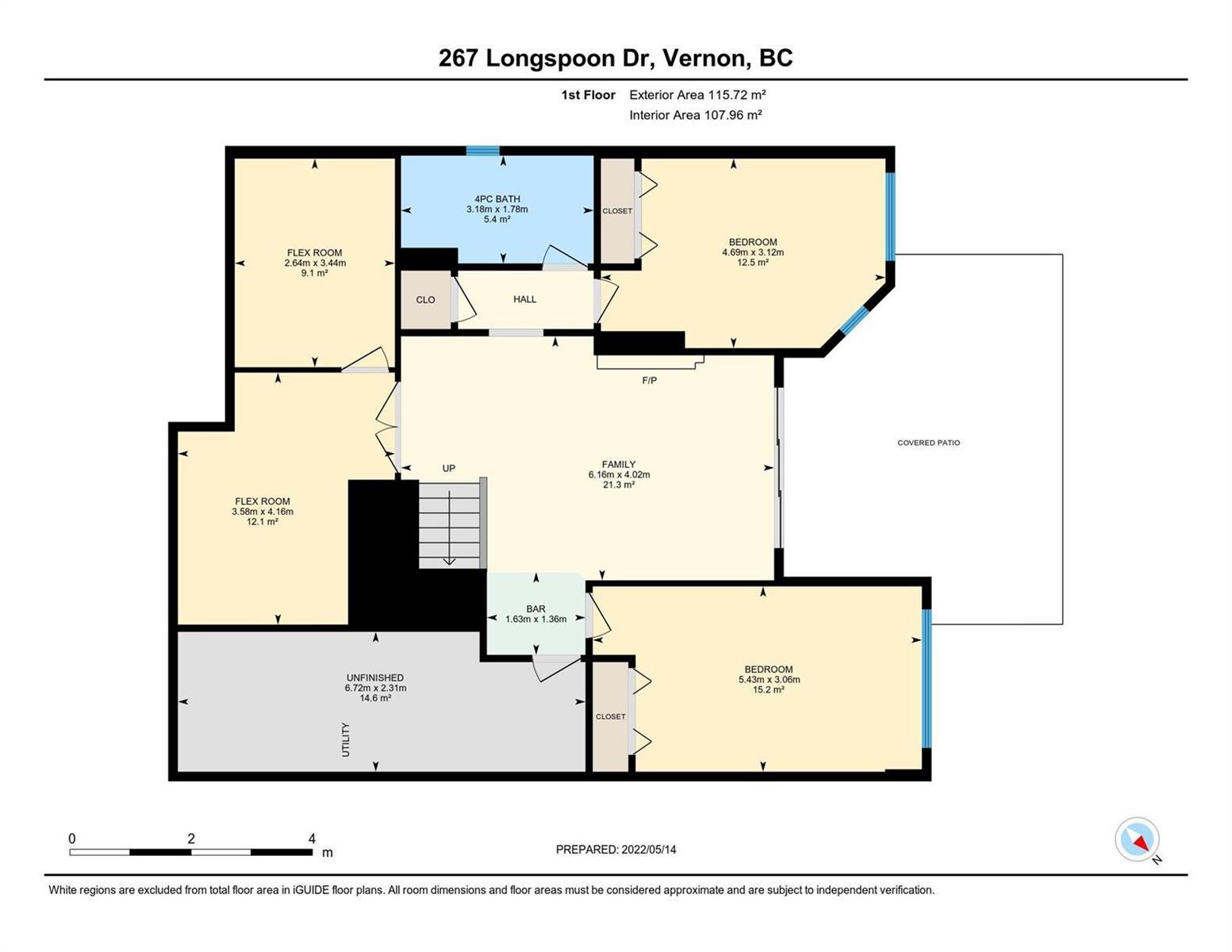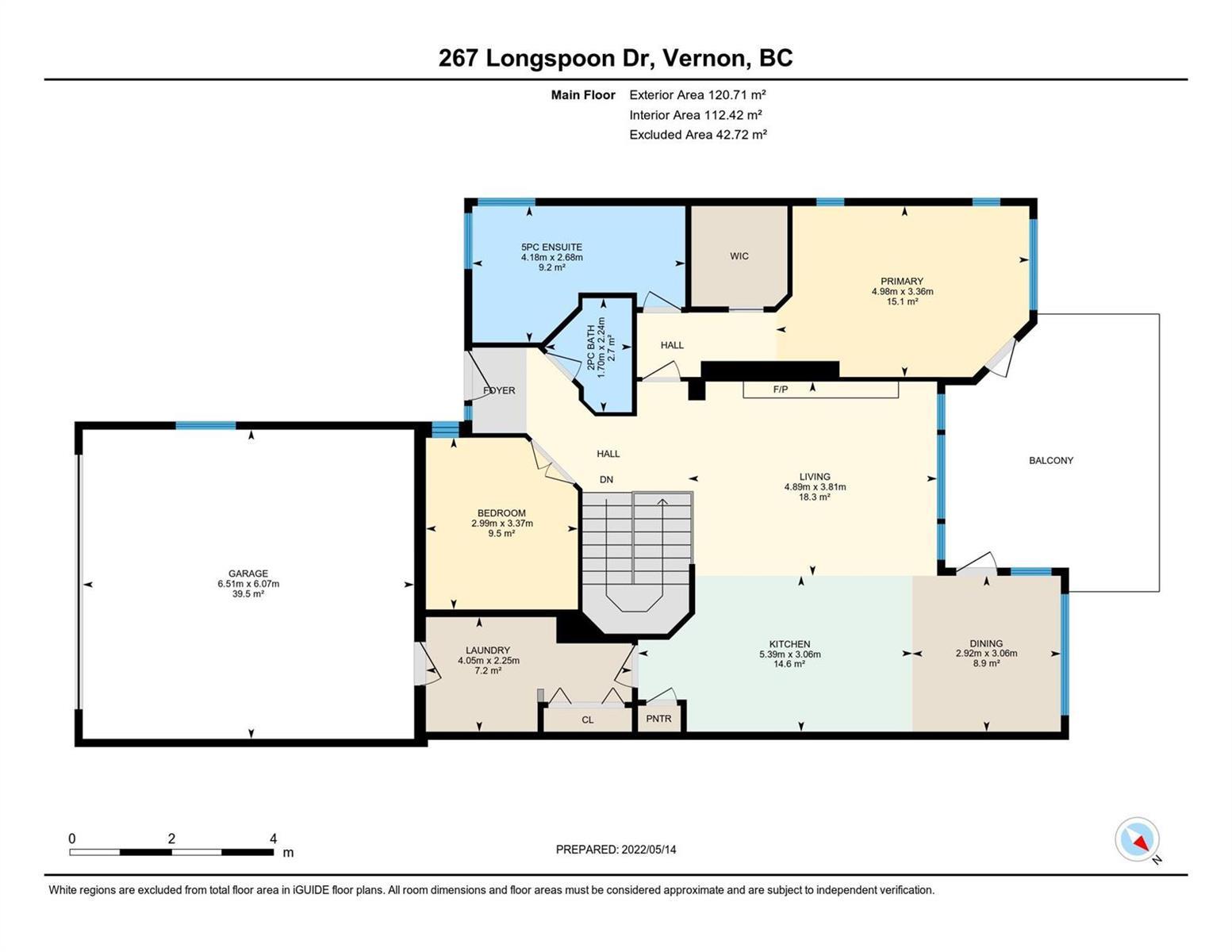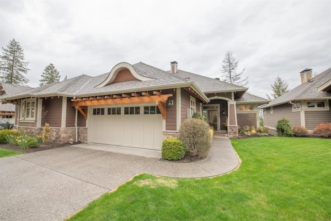- Property Info
- WalkScore
- Mortgage Info
- Share
Meticulously cared for 4 Bed, Office & Den, 3 Bath home in highly sought after Predator Ridge. Main Floor boasts a bright open concept floor plan with an abundance of natural light. Recently updated bright white Kitchen with new two tone Cabinets and quartz countertops. Easy access out to your deck with a beautiful private treed view. Master Bedroom is a generous size with deck access, a spa inspired ensuite jacuzzi tub with his & her sinks, & a walk in closet. An office, bathroom, & laundry finish off this main floor. Below is a perfect space for the family to gather. A nice sized family room with sliding doors accessing covered patio with hot tub, two more bedrooms, bathroom, and den/office space as well as loads of storage. Predator Ridge offers tons of recreation options Golf, Tennis, Pickle Ball, recreation, hiking/walking and Biking, Fantastic Fitness Centre with lap pool, weight room, & hot tub. Close to Sparkling Hill Resort & a short drive into town. Enjoy all you've earned!!Fantastic Fitness Centre with lap pool, weight room, & hot tub. Close to Sparkling Hill Resort and a short drive into town. (id:10452)
Virtual Tour
| Please login or create new account to view the Virtual Tour of this property |
Property Details
| Property Type | Duplex |
|---|---|
| Architectural Style | Ranch |
| Square Feet | 2544 sqft |
| Maintenance | N/A |
| Days On Our Website | 89 |
| Basement | Finished - Full (Finished) |
| Kitchens | 1 |
| Lot Dimensions | 0.105 ac|under 1 acre |
| Pool | N/A |
| Area | Vernon |
| Air Conditioning | Central air conditioning |
| Heating | Electric, Natural gas - Forced air, In Floor Heating |
| Exterior | Stone |
| Parking Spaces | 4 |
| Parking Type | Attached Garage,Attached Garage |
| Sewers | Municipal sewage system |
| Water | Municipal water |
Listing Office: Value Plus 3% Real Estate Inc.


Loading WalkScore data...
Loading Mortgage Calculators...
