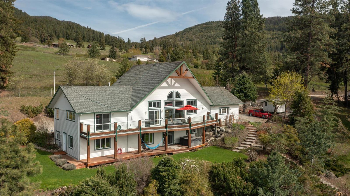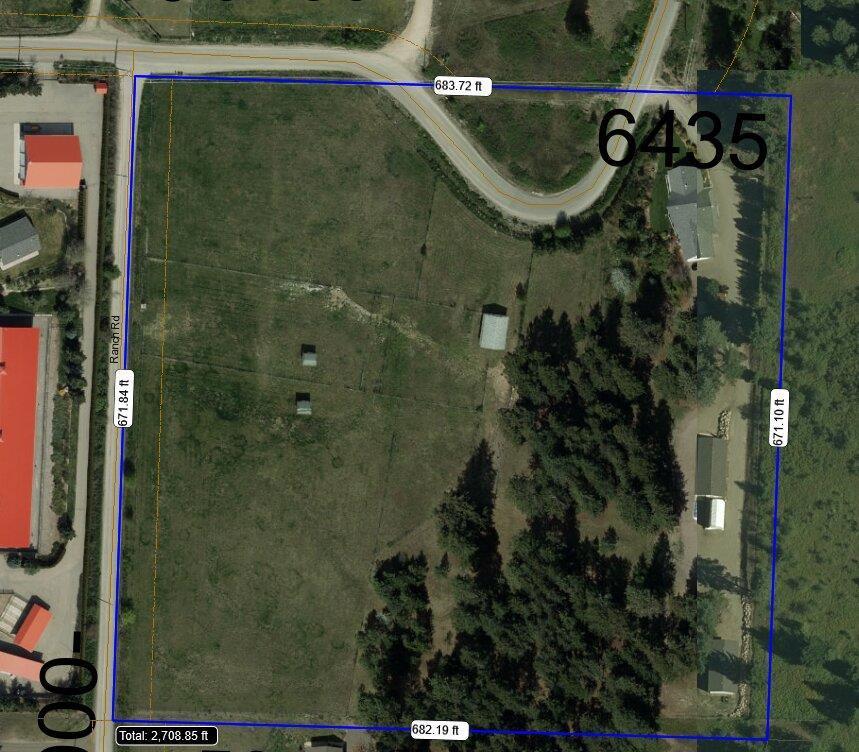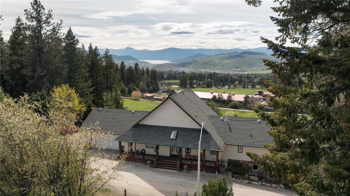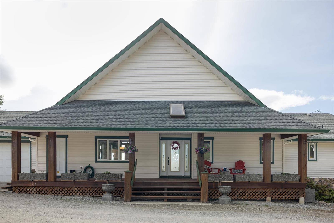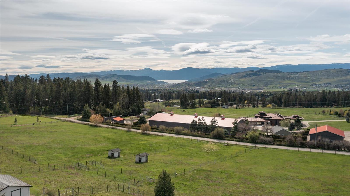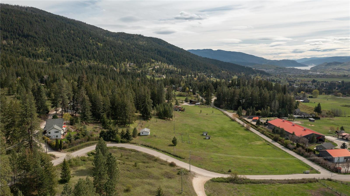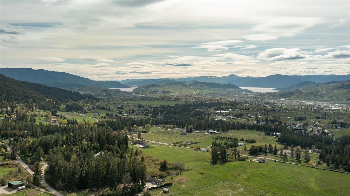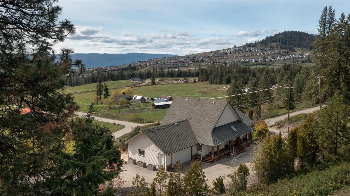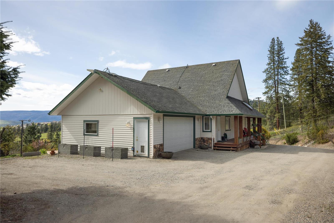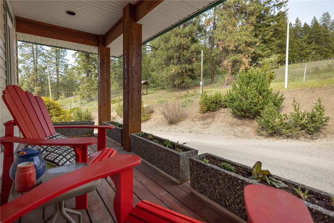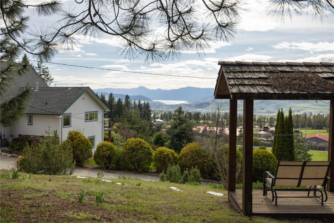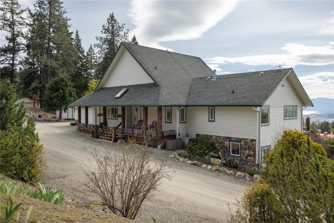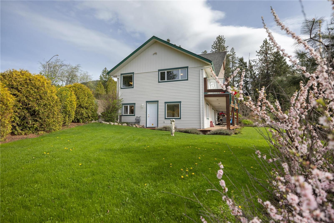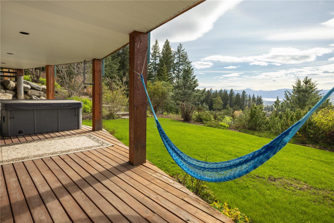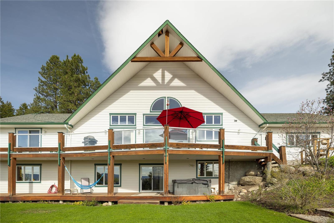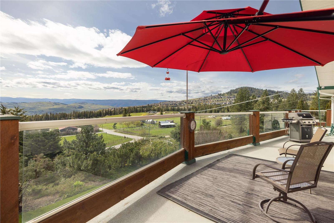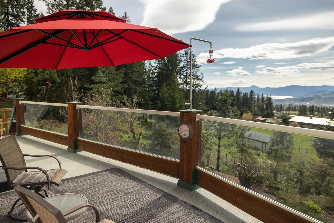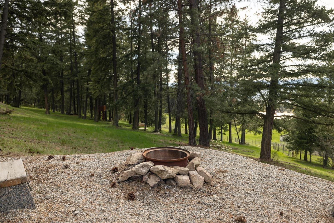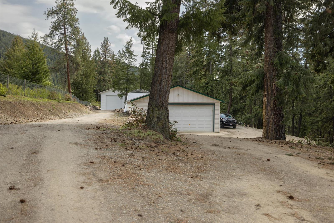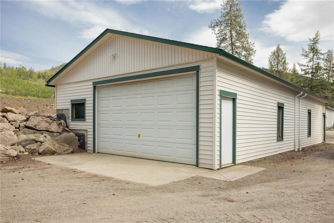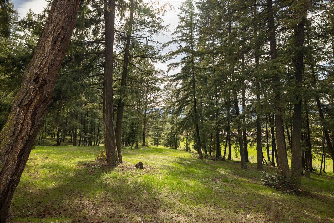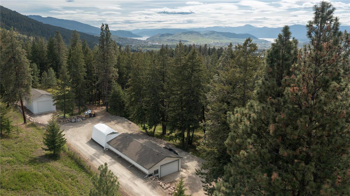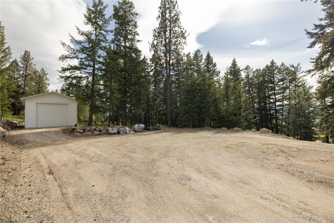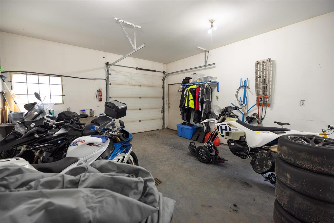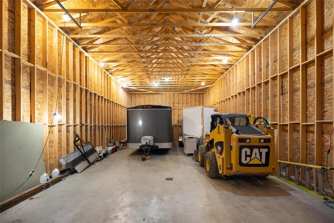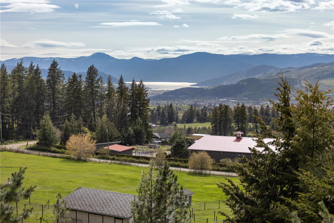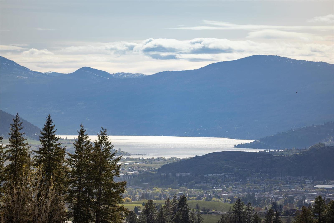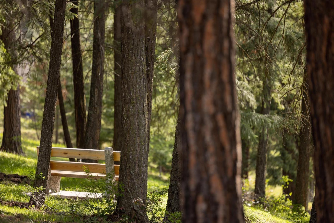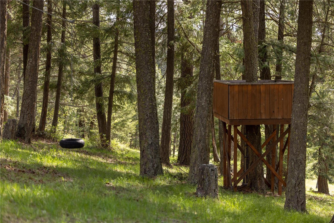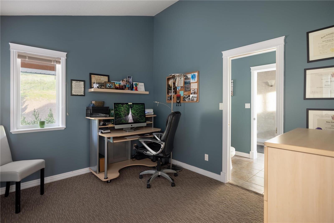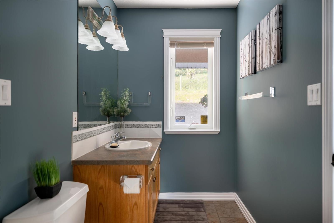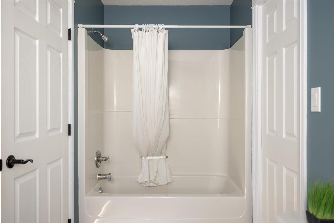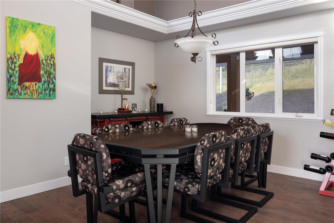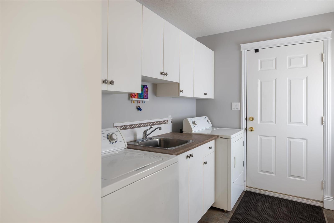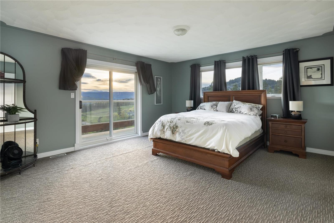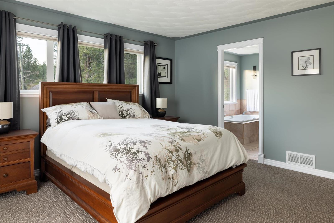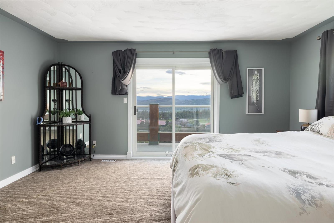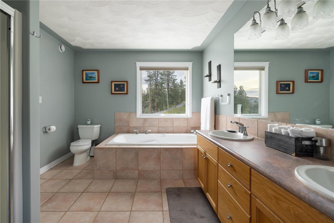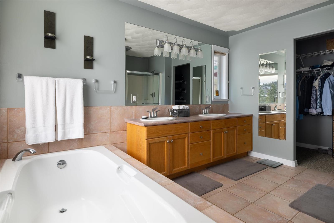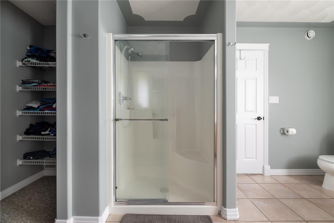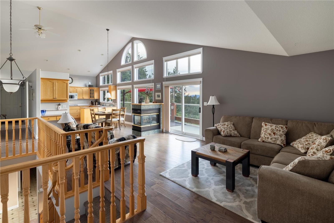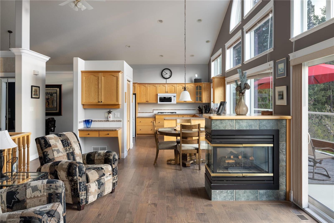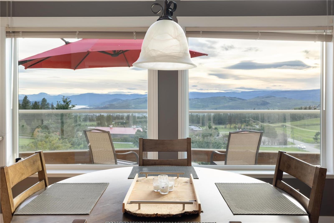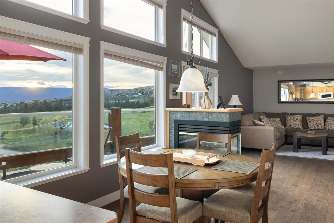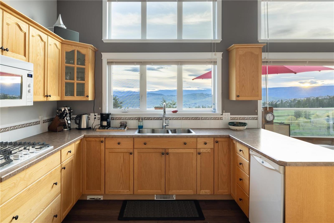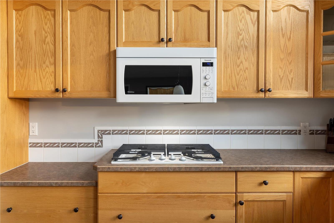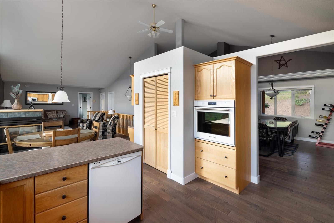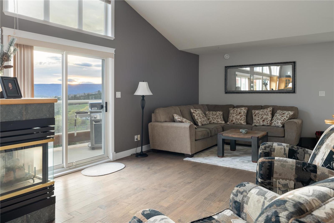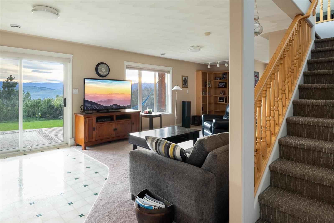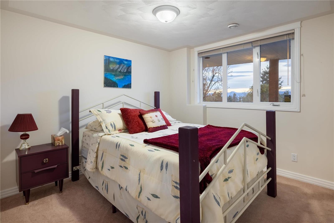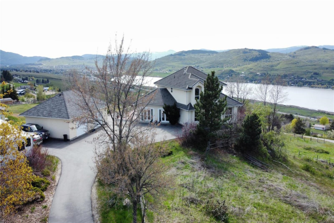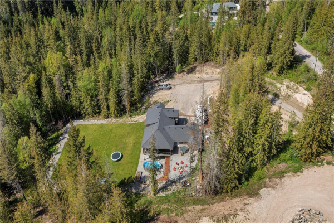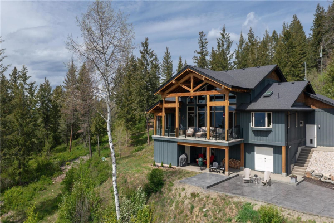- Property Info
- WalkScore
- Mortgage Info
- Share
This executive home offers a potentially sub-dividable park setting fully fenced 10 acres. The official community plan proposes future zoning of Country residential 5 acre parcels (water is already in place). There are 4 beds & 3 baths with open floor plan & vaulted ceilings built by award winning Keith Construction which offers Hi end appliances as well finishings through-out. There is an attached Dbl garage, 32'X52' heated shop w/220amp service & an electric hydronic heating boiler. There are two wells in place, one at 80g/min, & offers 2 outbuildings, one large enough for your RV & in-floor heat plumbed in & ready to be connected & a 32X24 ft barn with 4 stalls & automatic irrigation feeder. Enjoy the tranquility while living in this beautiful private piece of paradise. Call the listing agent today for your exclusive showing. (id:10452)
Virtual Tour
| Please login or create new account to view the Virtual Tour of this property |
Property Details
| Property Type | House |
|---|---|
| Architectural Style | Ranch |
| Square Feet | 3193 sqft |
| Maintenance | N/A |
| Days On Our Website | 48 |
| Basement | Finished - Full (Finished) |
| Kitchens | 1 |
| Lot Dimensions | 10 ac|10 - 50 acres |
| Pool | N/A |
| Area | Vernon |
| Air Conditioning | Central air conditioning |
| Heating | Natural gas - Forced air |
| Exterior | Vinyl siding |
| Parking Spaces | 14 |
| Parking Type | Attached Garage,Attached Garage |
| Sewers | Septic System |
| Water | Drilled Well |
Listing Office: eXp Realty


Loading WalkScore data...
Loading Mortgage Calculators...
