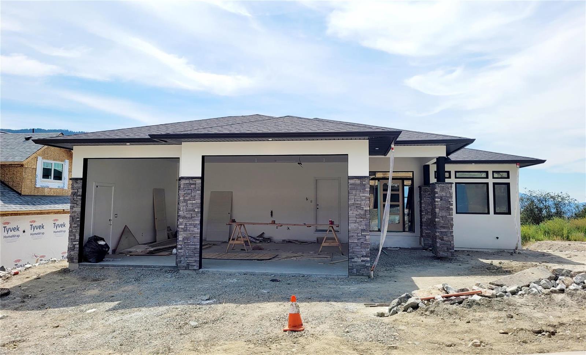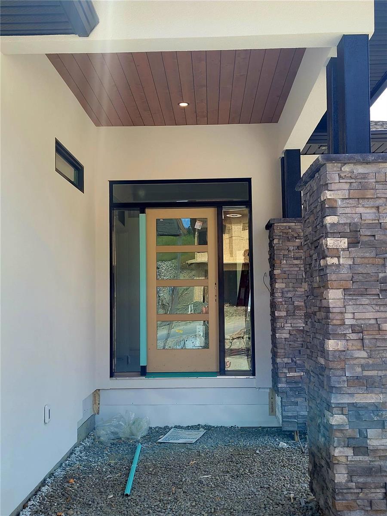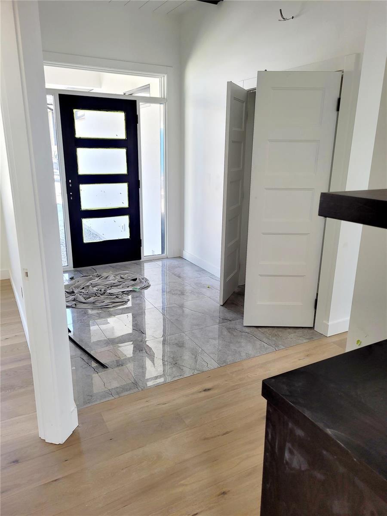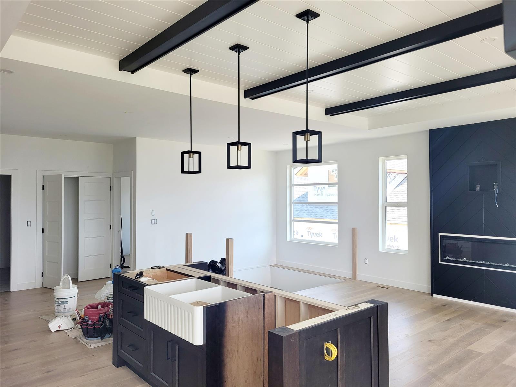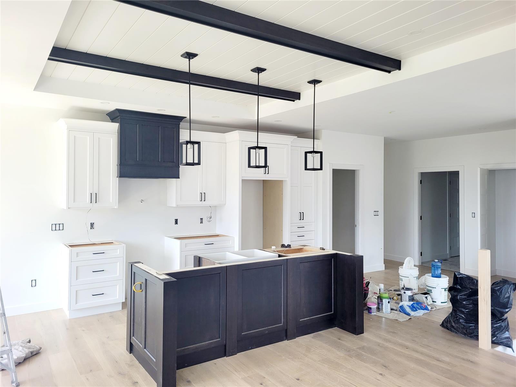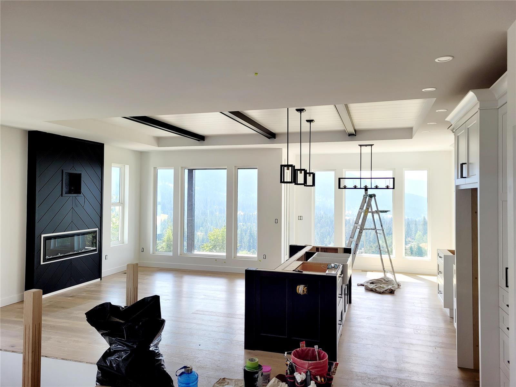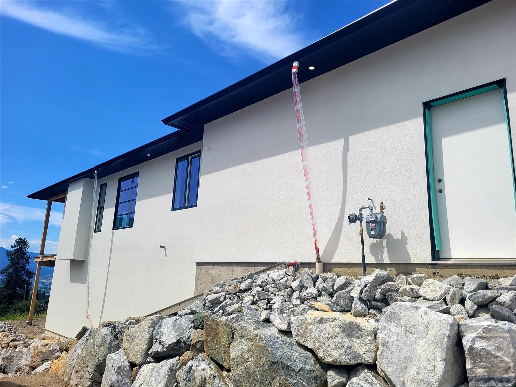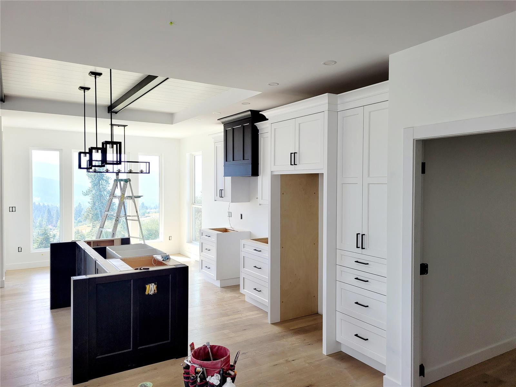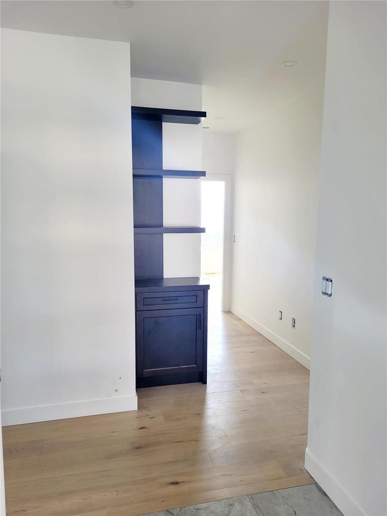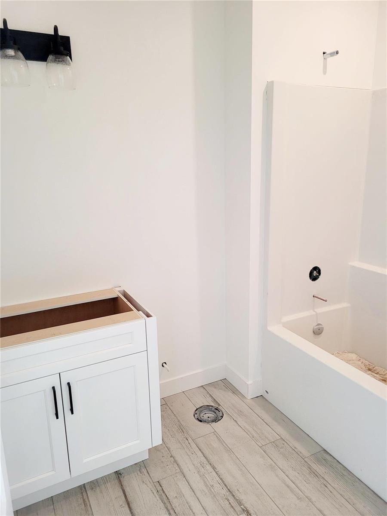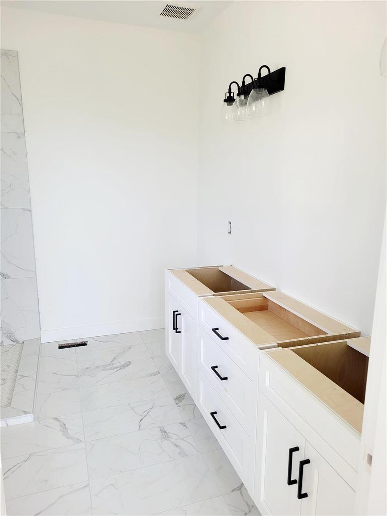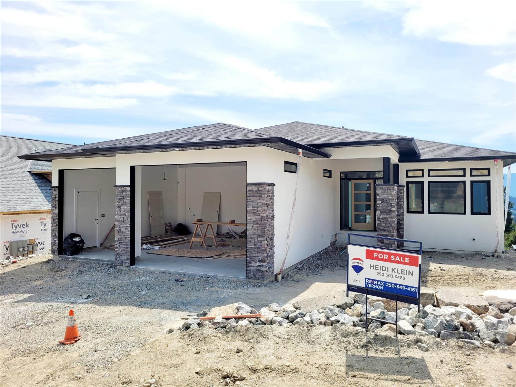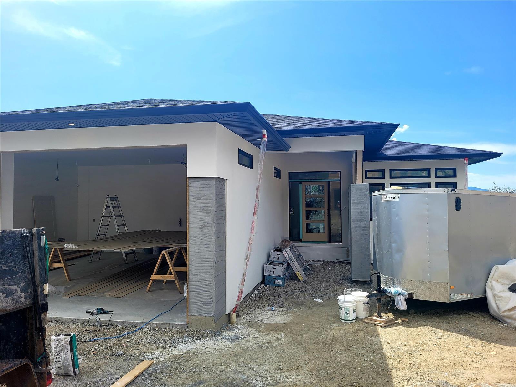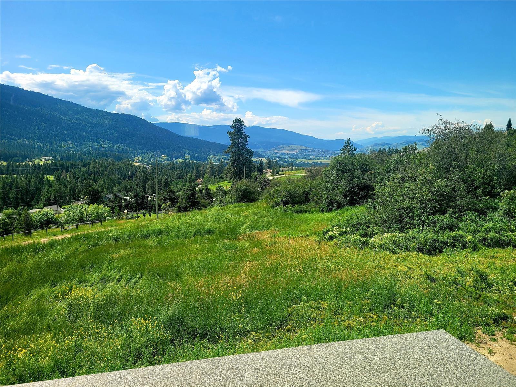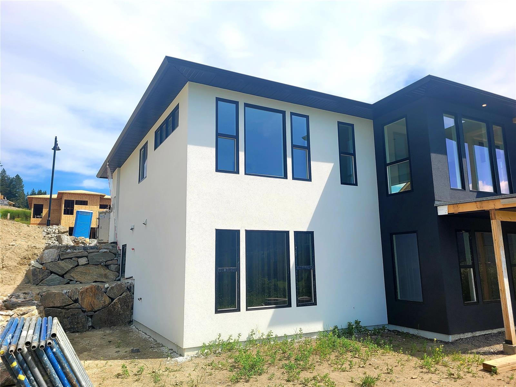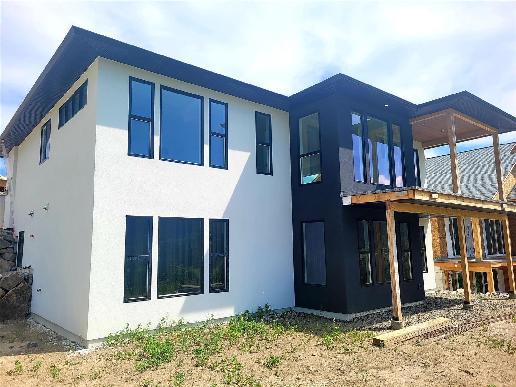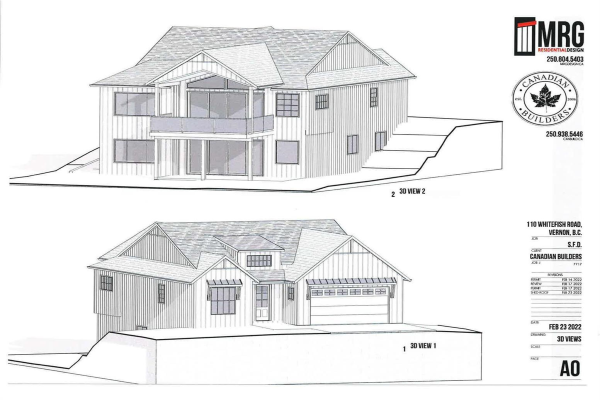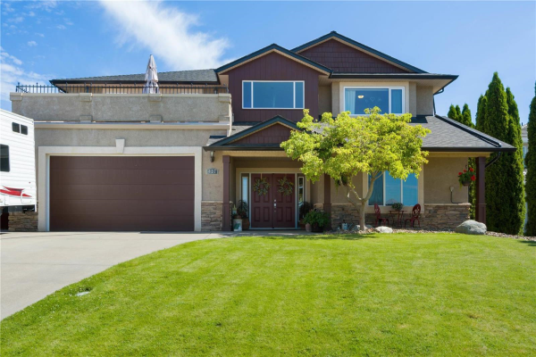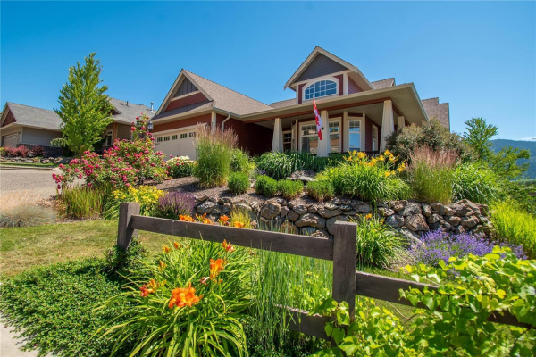- Property Info
- WalkScore
- Mortgage Info
- Share
Awesome rancher with walkout basement backing onto green space with view of the valley and lake in the distance. Built by Hansbro Quality Homes Inc. there are 3 bedrooms on the main floor and the primary bedroom has a full 5 piece ensuite with double sinks, separate shower and soaker tub. Open concept living with huge kitchen and walk in pantry and open concept to the dining area and living area and large deck overlooking the valley views. There is laundry on the main floor and the garage is oversized to fit lots of extra things! Air conditioning, all hardwood flooring on the main floor except bathrooms, entry foyer and laundry/mud room will have tile. All quartz countertops throughout. A great home with a full unfinished basement that could fit a suite or just finish for your own use. The builder has quotes to match what finish in the basement you would prefer, suite or no suite. Great location with no houses behind you and a fabulous view! Home to be finished this summer! (id:10452)
Property Details
| Property Type | House |
|---|---|
| Architectural Style | Ranch |
| Square Feet | 1608 sqft |
| Maintenance | N/A |
| Days On Our Website | 93 |
| Basement | Unfinished - Full (Unfinished) |
| Kitchens | 1 |
| Lot Dimensions | 0.15 ac|under 1 acre |
| Pool | N/A |
| Area | Vernon |
| Air Conditioning | Central air conditioning |
| Heating | Natural gas - Forced air |
| Exterior | |
| Parking Spaces | 2 |
| Parking Type | Oversize,Oversize,Attached Garage |
| Sewers | Municipal sewage system |
| Water | Municipal water |
Listing Office: RE/MAX Vernon


Loading WalkScore data...
Loading Mortgage Calculators...
