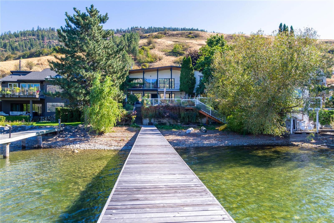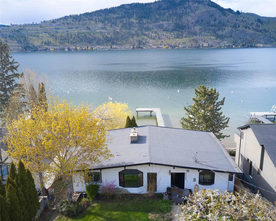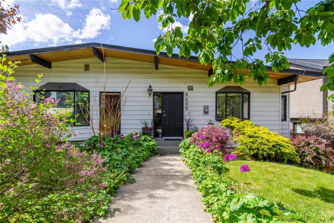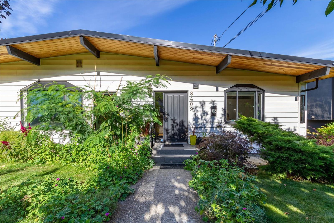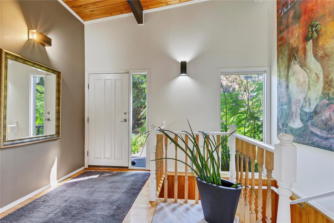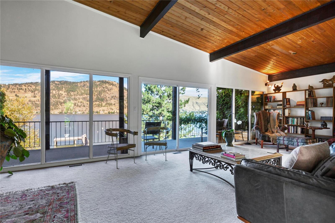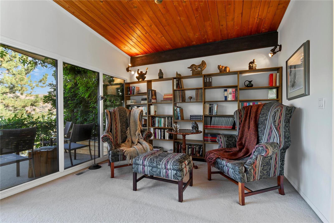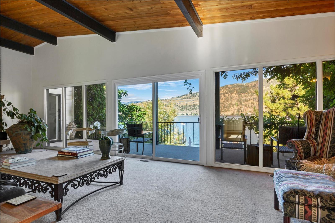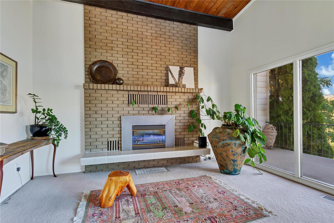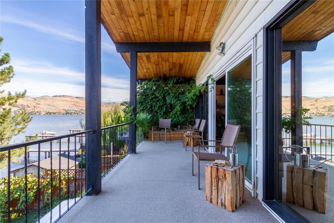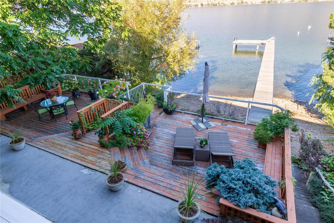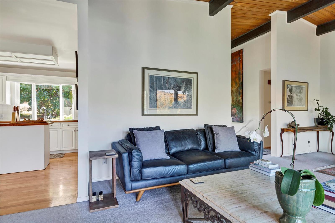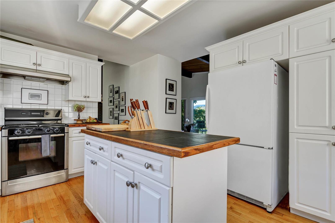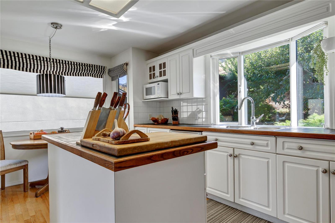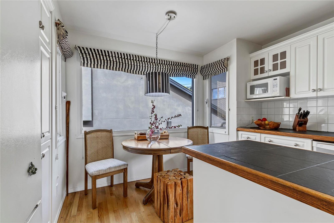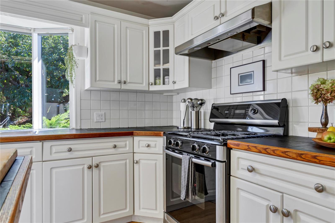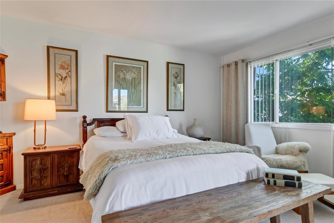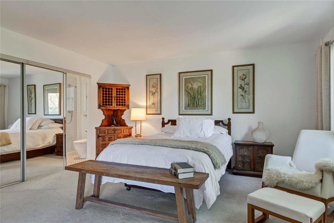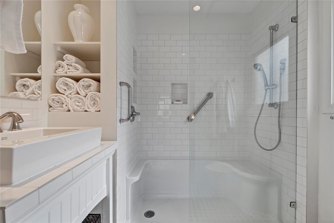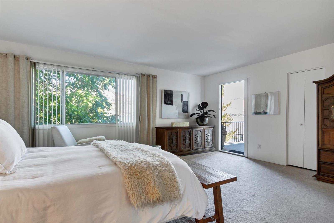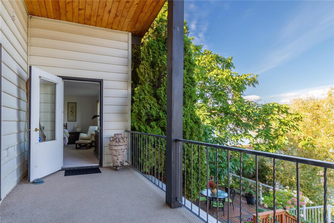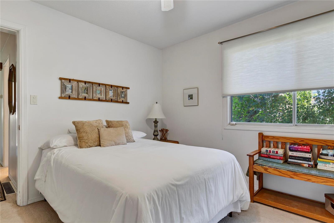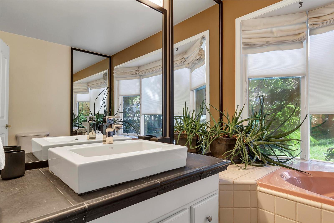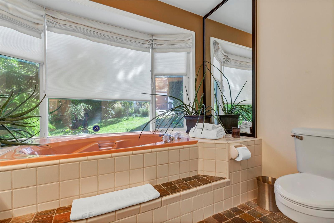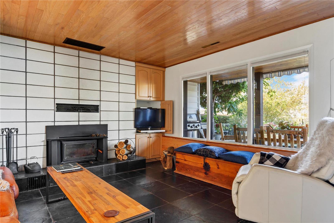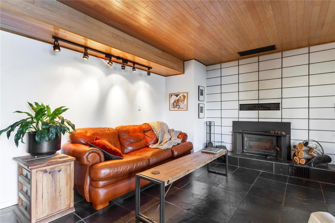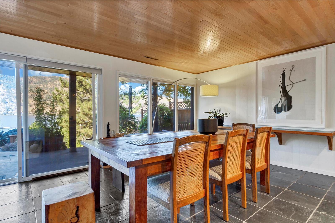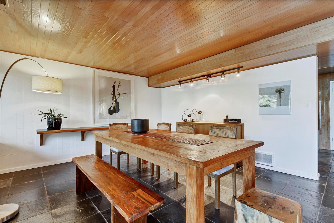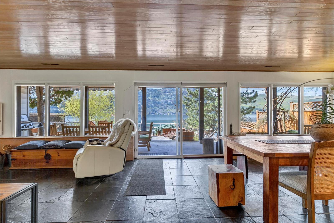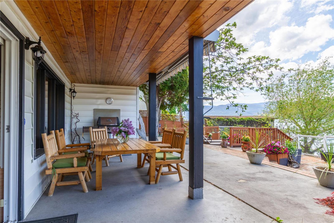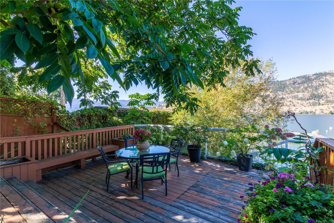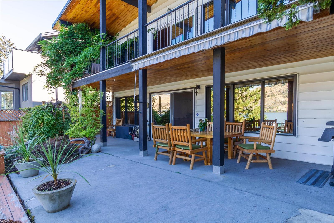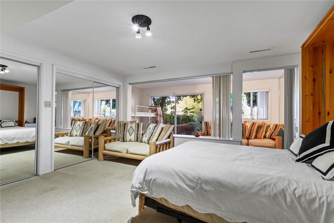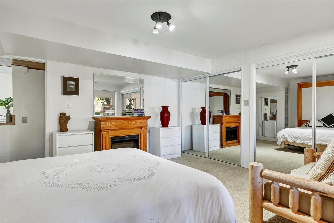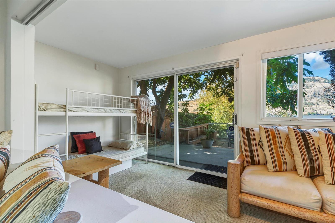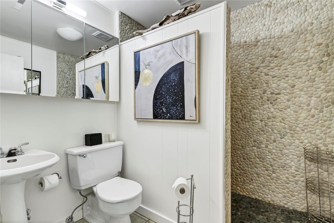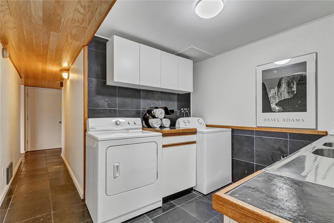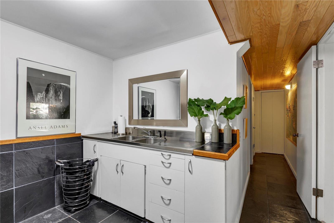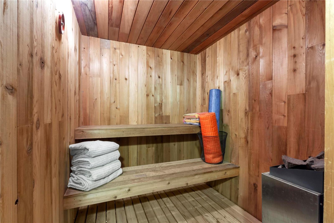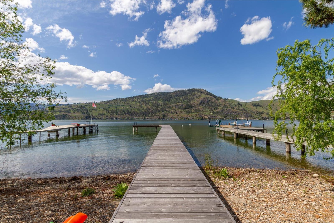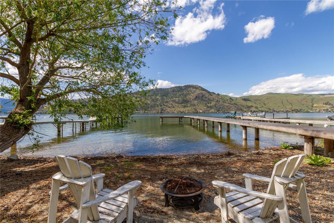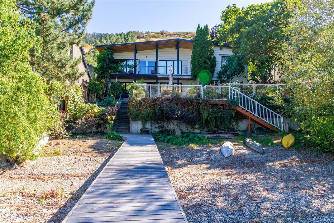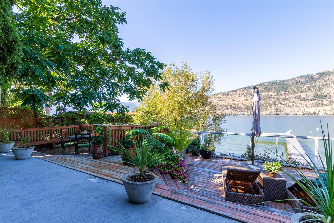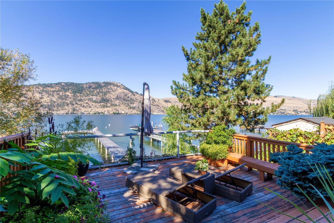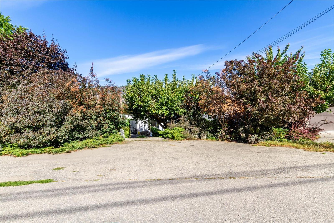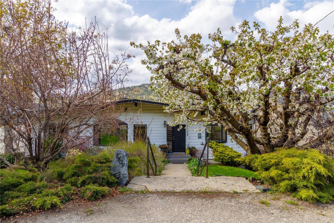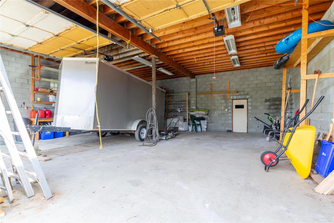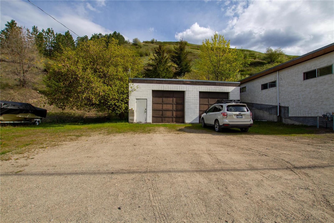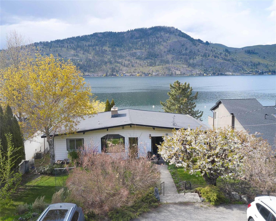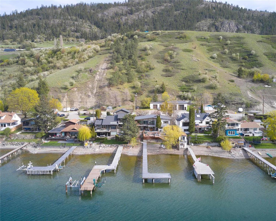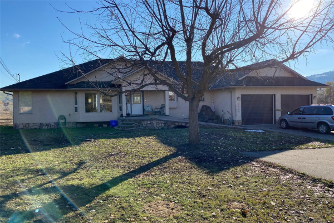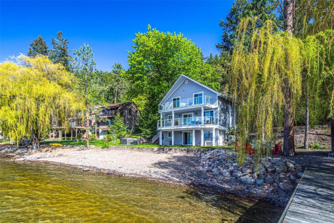- Property Info
- WalkScore
- Mortgage Info
- Share
Okanagan Lakeshore living! This property will satisfy all your lake front expectations with large decks, gardens, a beach area, newer dock, large garage for storing all your toys and loads of parking! The home was built in the 1970s, however the layout was ahead of its time, offering a modern feel with high vaulted ceilings throughout the main living area and featuring large floor to ceiling windows in the living room to take in the lake atmosphere. Included on the main floor is the master bedroom with updated ensuite, a second bedroom and main bathroom complete with large soaker tub. Downstairs there is another large bedroom that can sleep 4 guests, a full bathroom, sauna, storage room, as well as nice sized family room with lovely picture windows and patio doors that lead out to the masive deck area and on to the beach. Come view this property today and start enjoying lake life! (id:10452)
Virtual Tour
| Please login or create new account to view the Virtual Tour of this property |
Property Details
| Property Type | House |
|---|---|
| Architectural Style | Ranch |
| Square Feet | 2748 sqft |
| Maintenance | N/A |
| Days On Our Website | 99 |
| Basement | Partially finished - Full (Partially finished) |
| Kitchens | 1 |
| Lot Dimensions | 1.14 ac|1 - 5 acres |
| Pool | N/A |
| Area | Vernon |
| Air Conditioning | Central air conditioning |
| Heating | Natural gas - Forced air |
| Exterior | |
| Parking Spaces | 10 |
| Parking Type | Detached Garage,Detached Garage |
| Sewers | Septic System |
| Water | Municipal water |
| Waterfront | Waterfront on lake |
Listing Office: Royal LePage Downtown Realty


Loading WalkScore data...
Loading Mortgage Calculators...
