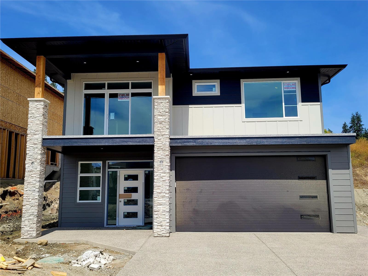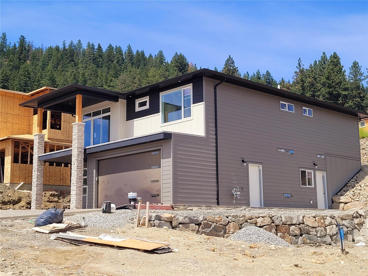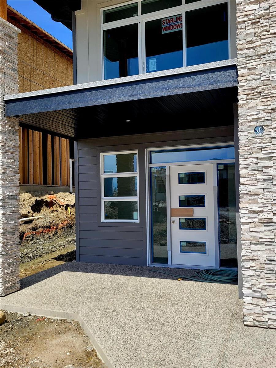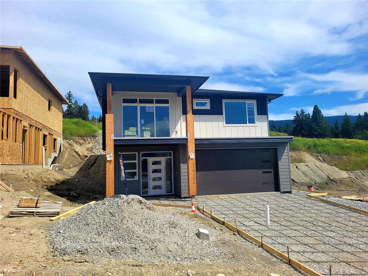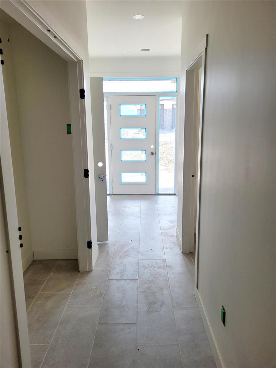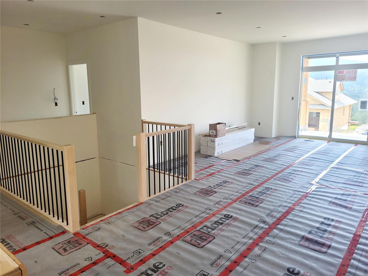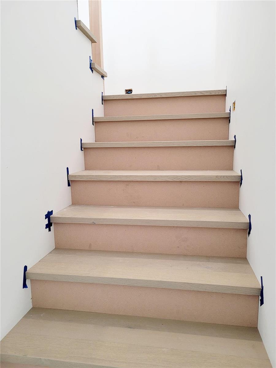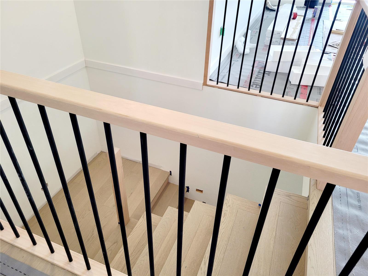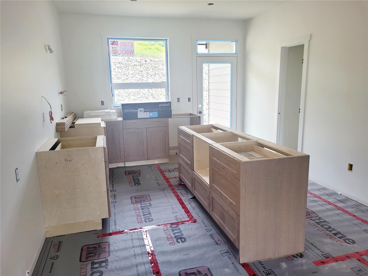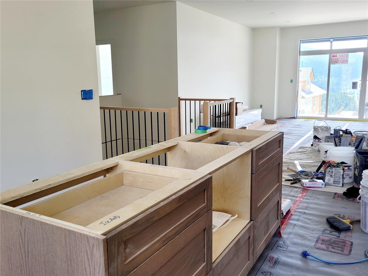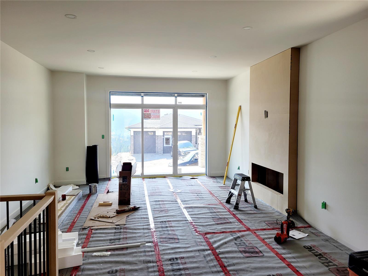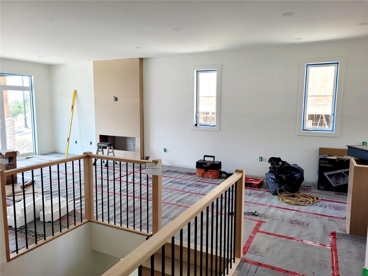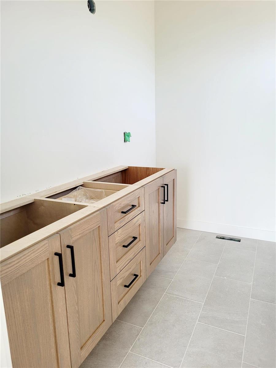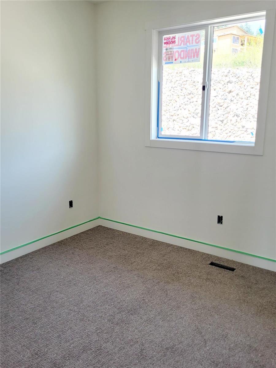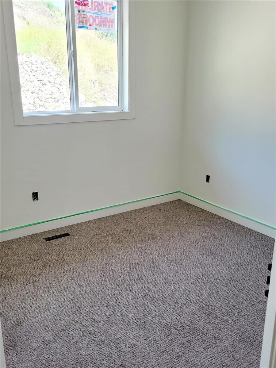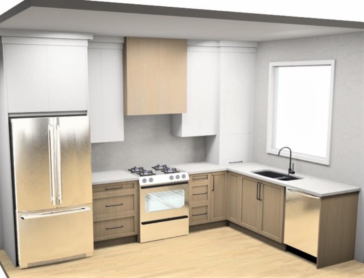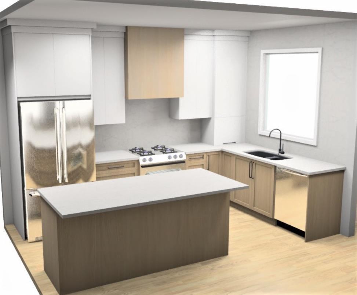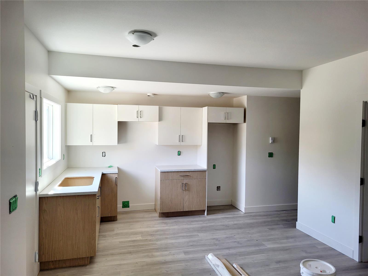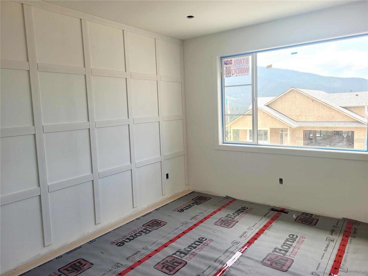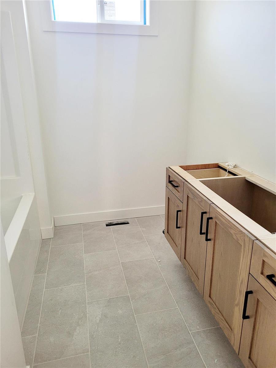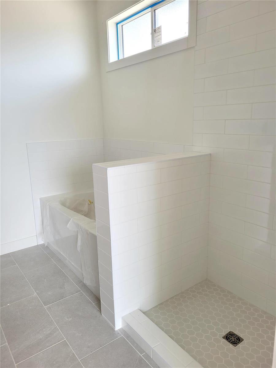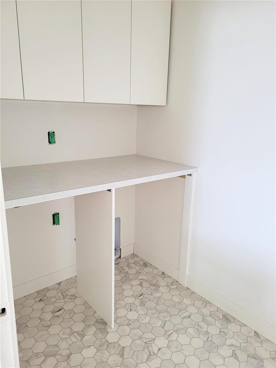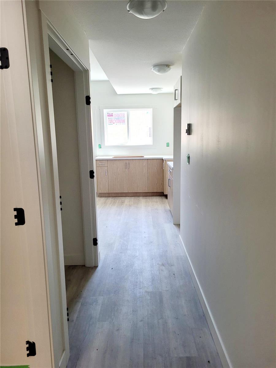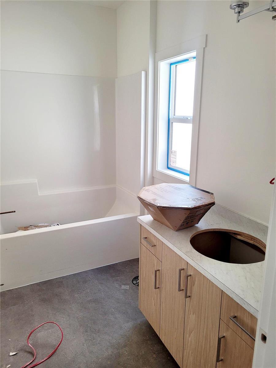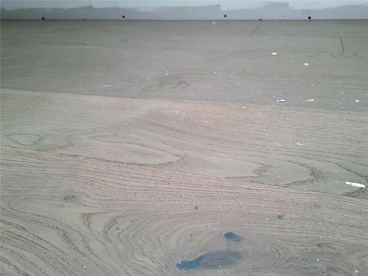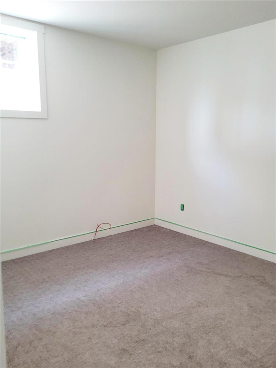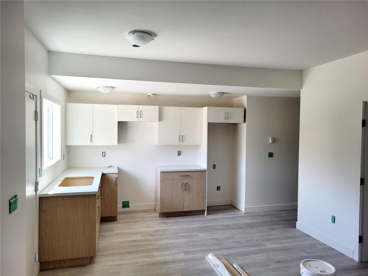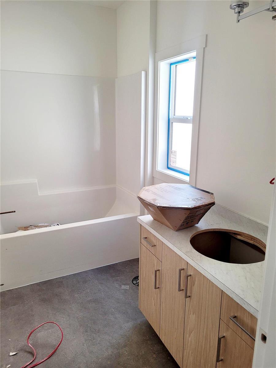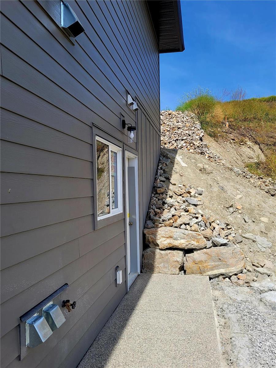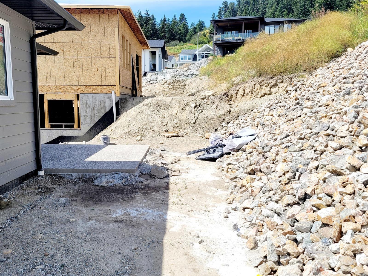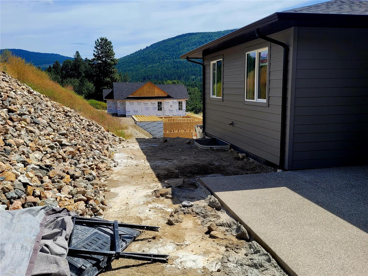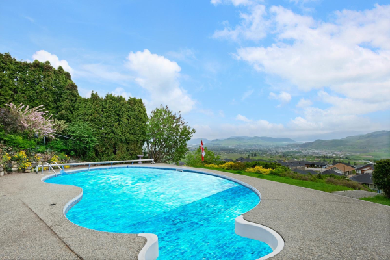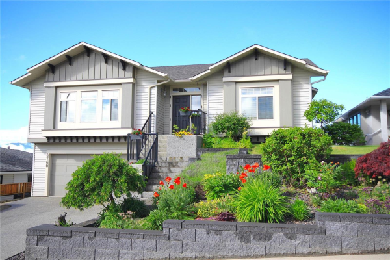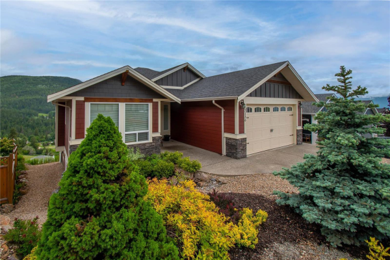- Property Info
- WalkScore
- Mortgage Info
- Share
Outstanding quality, open concept designed home with 4 bedrooms and 3 bathrooms finished throughout. Enter the home on the lower level into a large spacious entryway with a large walk in closet for storage for many things. As you go upstairs to the main floor you will find an open concept design with a living room with modern styled electric fireplace, dining room and kitchen with island which flows from the large deck at the front to a walk out patio to the back yard. The back patio also has a BBQ hook up. The main floor living area has engineered hardwood flooring throughout and carpet in the 3 bedrooms with tile in the bathrooms and vinyl in the laundry room. The basement level has a full self contained 1 bedroom suite to help with the mortgage payment or for a family member. The suite will have vinyl plank flooring for easy maintenance. This home will have quality finishing throughout including quartz countertops in the main floor kitchen and main bathrooms. This thoughtful floor plan will allow you so many options whether your a family that requires a suite for the income or a snow bird that would like someone living at your home while your away. This home will be ready for you at the end of June this year. Book a viewing today with your agent. (id:10452)
Property Details
| Property Type | House |
|---|---|
| Architectural Style | Ground level entry |
| Square Feet | 2486 sqft |
| Maintenance | N/A |
| Days On Our Website | 80 |
| Basement | Finished - Full (Finished) |
| Kitchens | 2 |
| Lot Dimensions | 0.11 ac|under 1 acre |
| Pool | N/A |
| Area | Vernon |
| Air Conditioning | Central air conditioning |
| Heating | Natural gas |
| Exterior | |
| Parking Spaces | 2 |
| Parking Type | Attached Garage,Attached Garage |
| Sewers | Municipal sewage system |
| Water | Municipal water |
Listing Office: RE/MAX Vernon


Loading WalkScore data...
Loading Mortgage Calculators...
