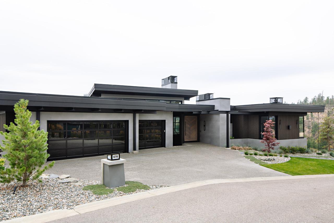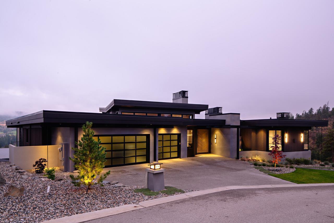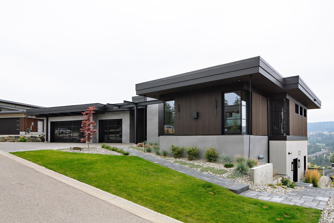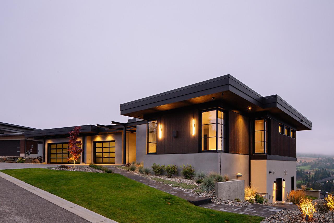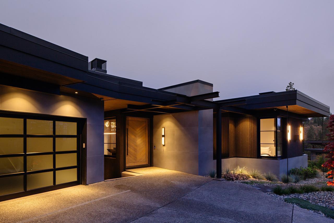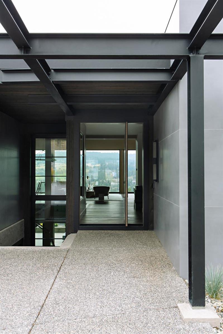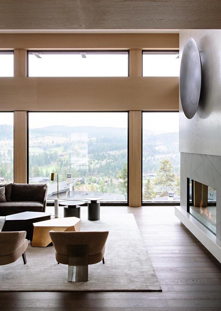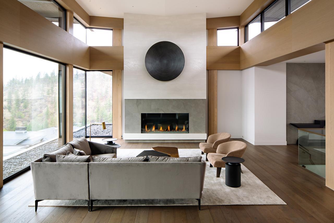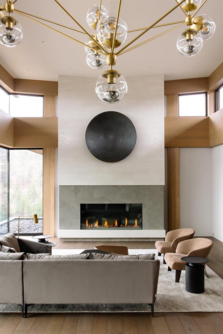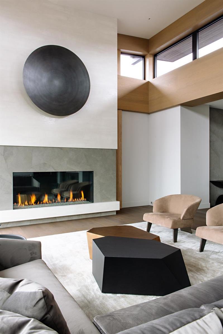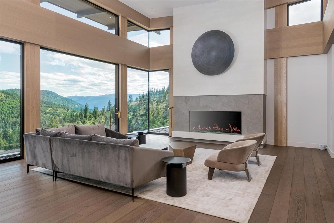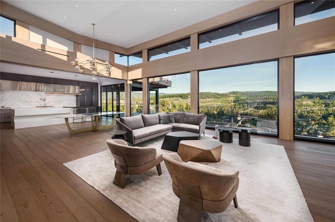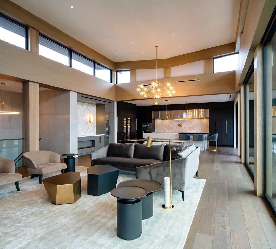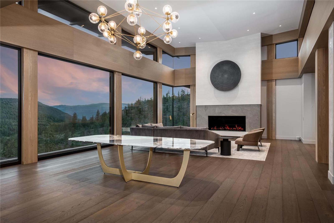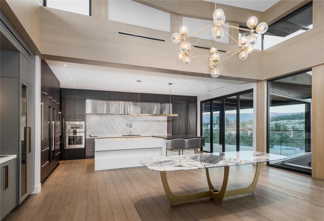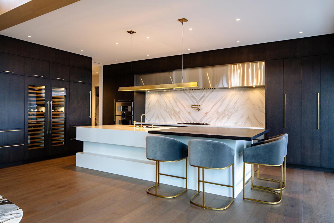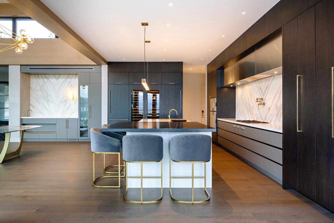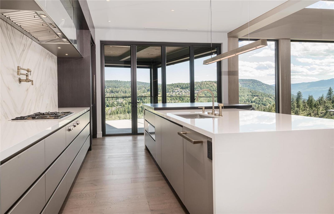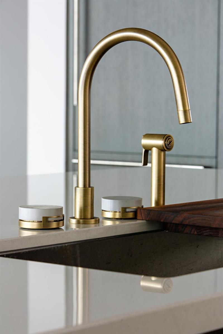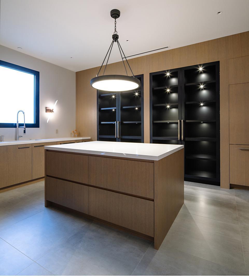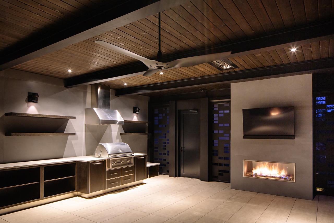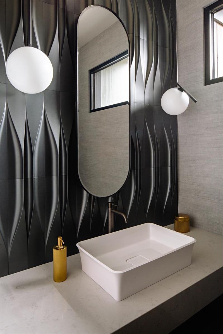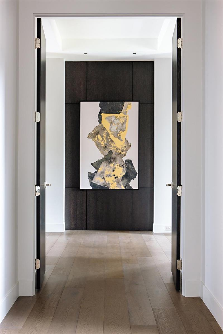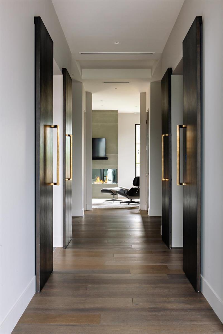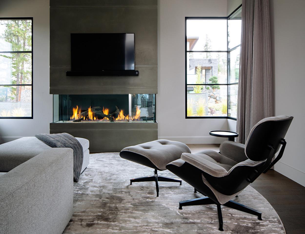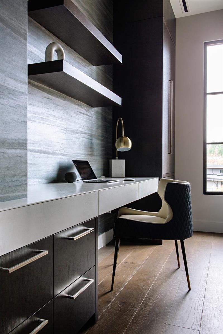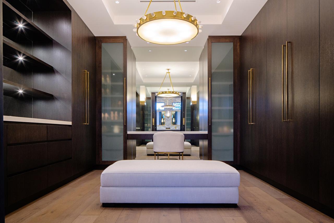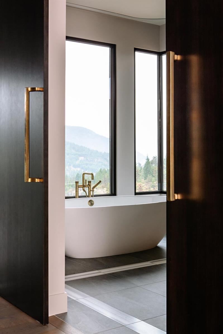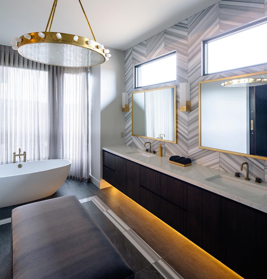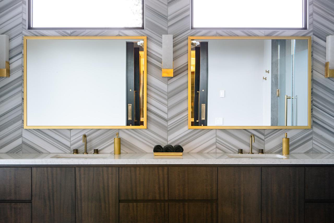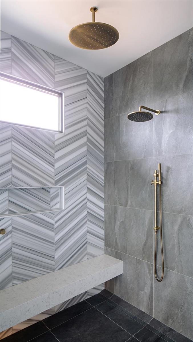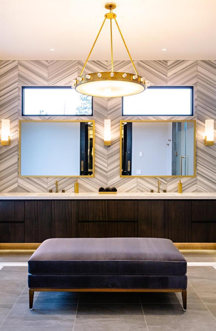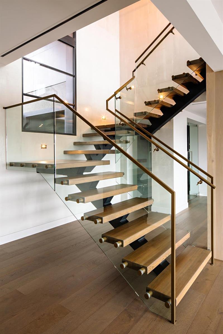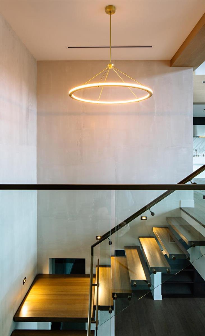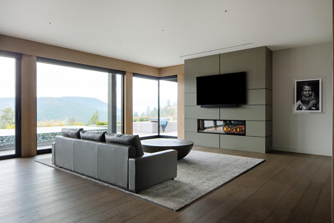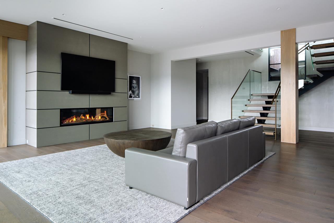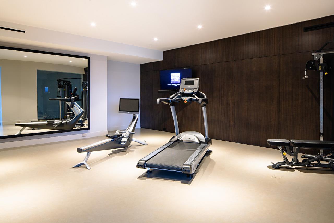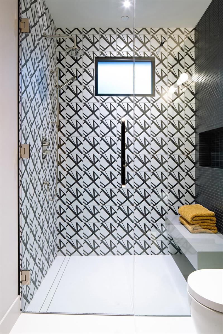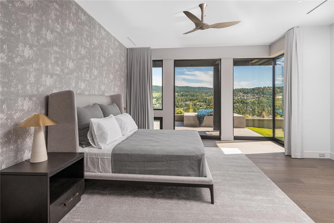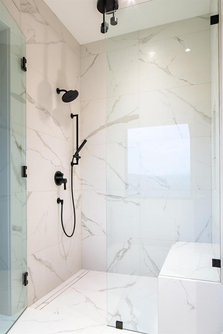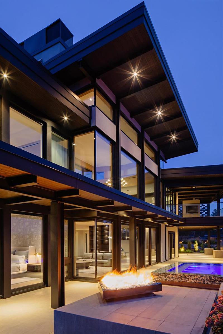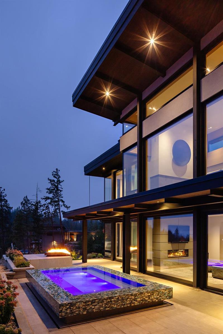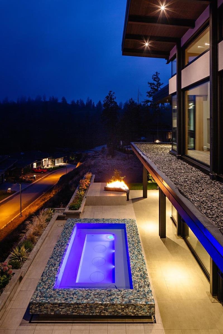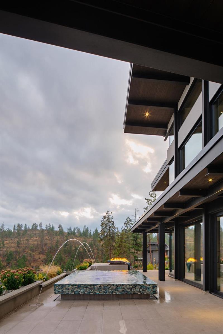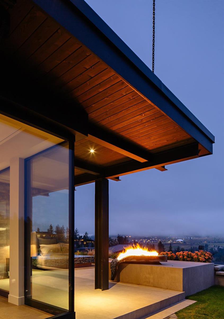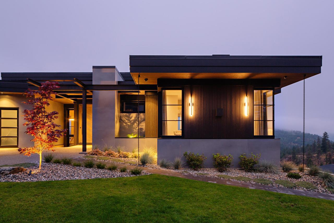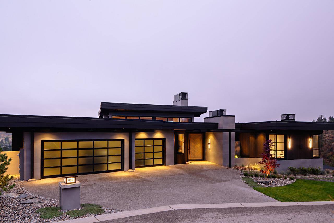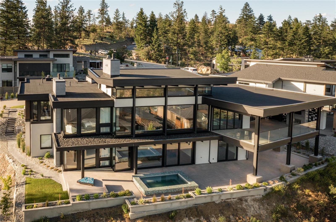- Property Info
- WalkScore
- Mortgage Info
- Share
Ultra-Luxury residence in Predator Ridge Resort combines a stylish collaboration of elements, meticulously built, seamlessly blended. Open living area features soaring ceiling with breathtaking views of golf course & mountains through huge triple-pane windows & doors. Carefully crafted kitchen with coffee and cocktail bar. Separate butlers pantry/laundry room. Master wing features a private office, sitting lounge with f/p, luxury ensuite & dressing room. Venetian plaster walls, motion-detected Lutron lighting, sound insulated interior walls, 2-level 13 zone radiant floor heat, sophisticated hardware/lighting. Upper 690sf patio deck equipped with ceiling fan, heaters, tv, f/p, SST Grill, and electric screens. Lower level encompasses man cave, gym, craft room, 2nd master bedroom, 2 ensuited bedrooms & laundry. A tranquility evoking 1,777sf patio showcases custom fire feature and water jets arching up from the deck into pool/hot tub setting a striking scene. In-floor heated triple car garage with epoxy flooring, workbench, cupboards, storage. Smart home features include Lutron lighting, NEST & TekMar heating/cooling, Schlage Door locks, security/camera system all controlled from Smart Phone. A collaboration in design between the sellers vision, Jeremy Newell Design and Begrand Fast Interior Design makes this home a must see to be fully appreciated. (id:10452)
Virtual Tour
| Please login or create new account to view the Virtual Tour of this property |
Property Details
| Property Type | House |
|---|---|
| Architectural Style | Ranch |
| Square Feet | 7577 sqft |
| Maintenance | N/A |
| Days On Our Website | 367 |
| Basement | Finished - Full (Finished) |
| Kitchens | 1 |
| Lot Dimensions | 0.38 ac|under 1 acre |
| Pool | Pool |
| Area | Vernon |
| Air Conditioning | Central air conditioning |
| Heating | Electric, Natural gas - Forced air, In Floor Heating |
| Exterior | Unknown, Stucco |
| Parking Spaces | 3 |
| Parking Type | Attached Garage,Attached Garage |
| Sewers | Municipal sewage system |
| Water | Municipal water |
Listing Office: Sotheby's International Realty Canada


Loading WalkScore data...
Loading Mortgage Calculators...
